$900,000
Available - For Sale
Listing ID: E12226667
4 Shepmore Terr , Toronto, M1B 3H4, Toronto
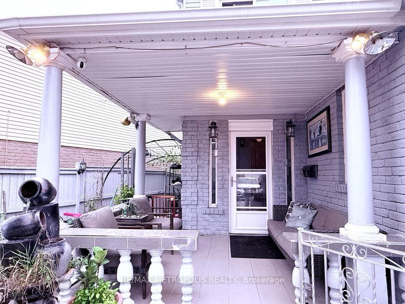
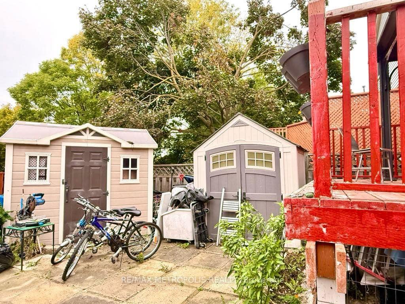
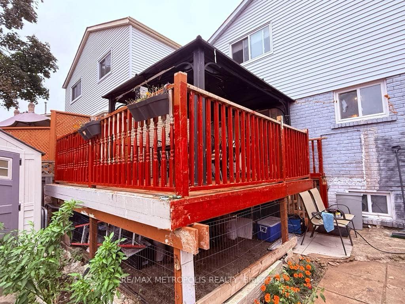
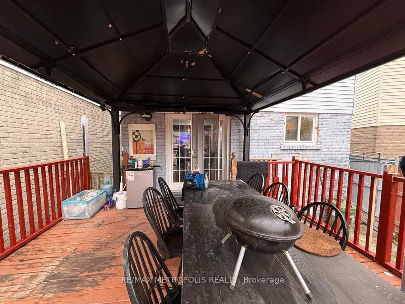
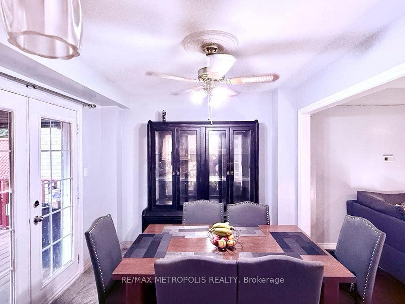
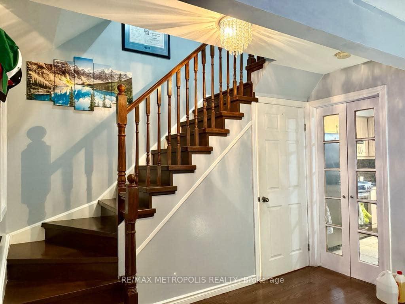
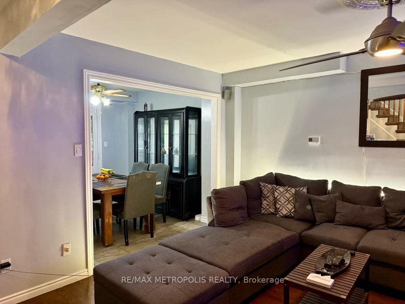
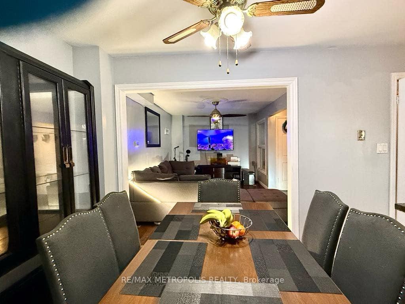
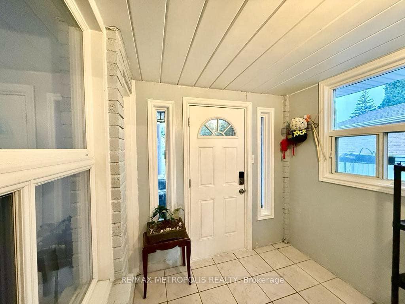
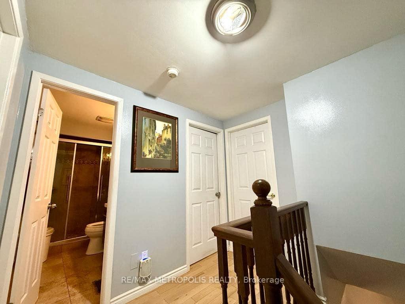
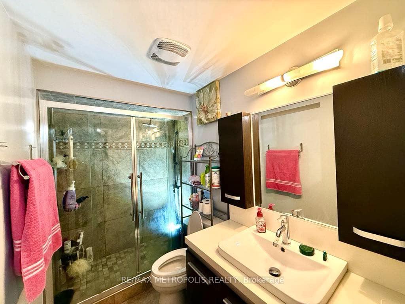
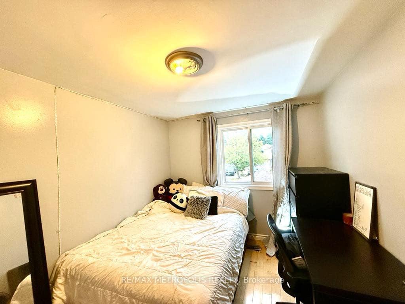
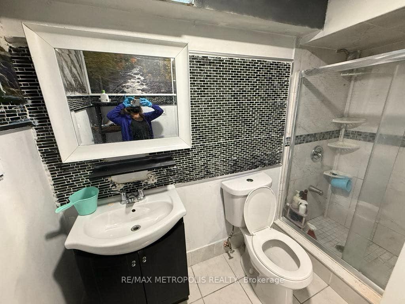
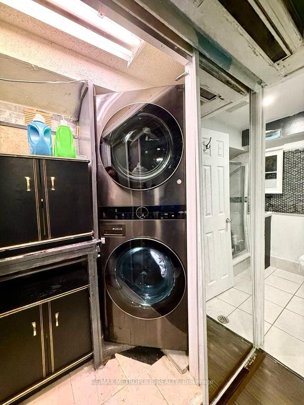
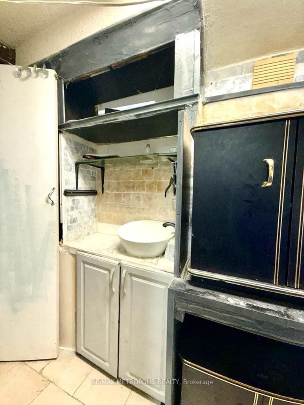
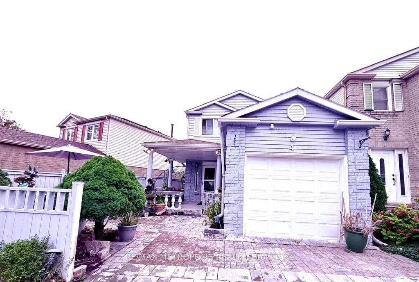


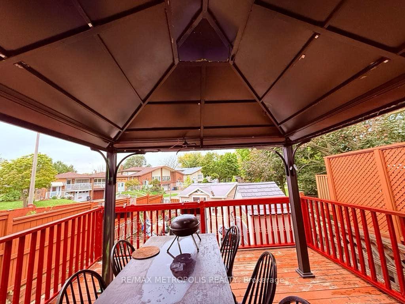
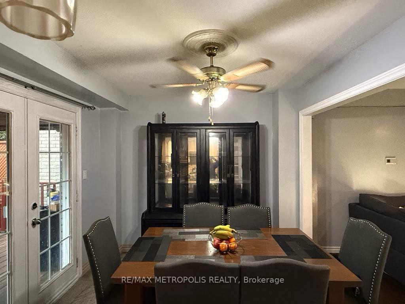
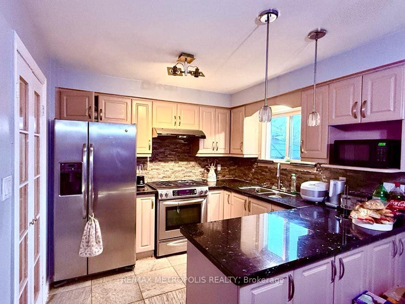
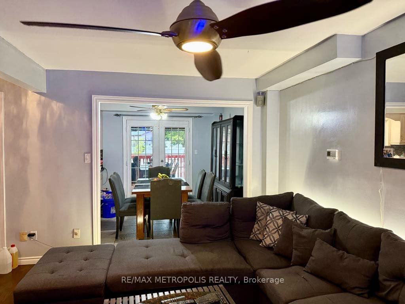
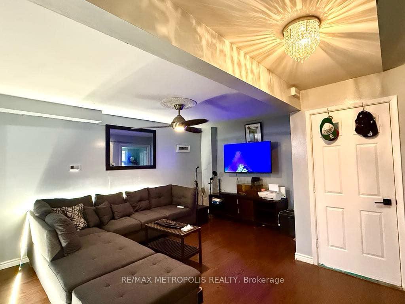
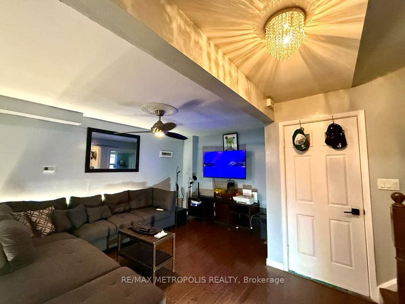
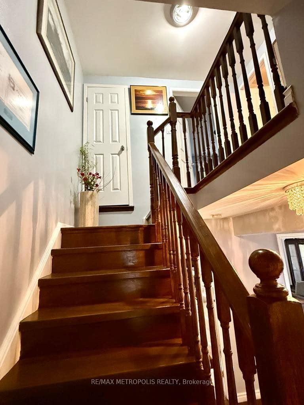
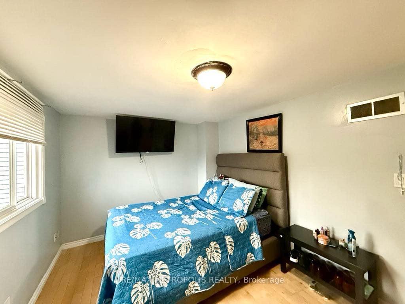
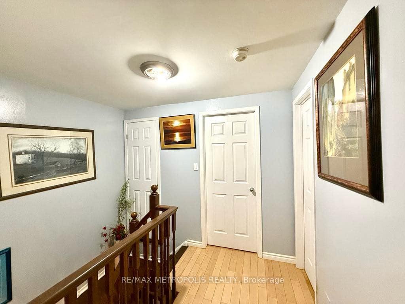
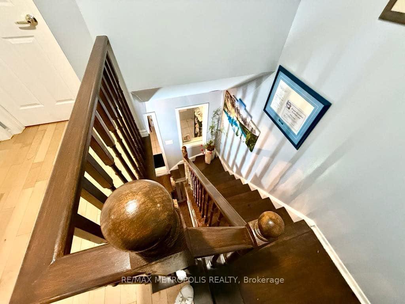
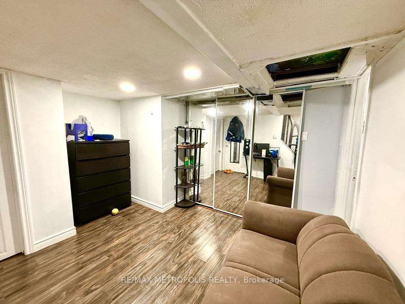
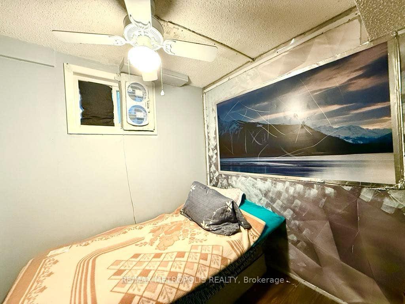






























| Beautifully maintained. Freshly painted. 3 bedroom home with no sidewalk (can park 5 cars)!! This beauty features hardwood floors on main & 2nd floor, custom kitchen w/ granite counter tops & breakfast bar, S/S appliances, newer washer/dryer, finished basement with 3 piece bath, custom 2 tier decks with two garden sheds at backyard. Hot water tank (owned). **EXTRAS** Furniture separate sale. |
| Price | $900,000 |
| Taxes: | $3589.46 |
| Occupancy: | Owner+T |
| Address: | 4 Shepmore Terr , Toronto, M1B 3H4, Toronto |
| Directions/Cross Streets: | McLevin Ave/Markham Rd |
| Rooms: | 7 |
| Bedrooms: | 3 |
| Bedrooms +: | 1 |
| Family Room: | F |
| Basement: | Finished |
| Level/Floor | Room | Length(ft) | Width(ft) | Descriptions | |
| Room 1 | Ground | Living Ro | 15.91 | 9.84 | Hardwood Floor, Open Concept |
| Room 2 | Ground | Dining Ro | 18.07 | 9.35 | Ceramic Floor, Combined w/Kitchen, W/O To Deck |
| Room 3 | Ground | Bedroom 5 | 18.07 | 9.35 | Ceramic Floor, Stainless Steel Appl |
| Room 4 | Second | Primary B | 15.09 | 10 | Hardwood Floor, Closet |
| Room 5 | Second | Bedroom 2 | 13.12 | 9.02 | Hardwood Floor, Closet, Window |
| Room 6 | Second | Bedroom 3 | 10.56 | 9.35 | Hardwood Floor, Closet, Window |
| Room 7 | Basement | Bedroom 4 | 15.09 | 9.51 | 3 Pc Bath |
| Room 8 | Basement | Recreatio |
| Washroom Type | No. of Pieces | Level |
| Washroom Type 1 | 3 | Second |
| Washroom Type 2 | 3 | Basement |
| Washroom Type 3 | 0 | |
| Washroom Type 4 | 0 | |
| Washroom Type 5 | 0 |
| Total Area: | 0.00 |
| Property Type: | Detached |
| Style: | 2-Storey |
| Exterior: | Brick |
| Garage Type: | Attached |
| (Parking/)Drive: | Private |
| Drive Parking Spaces: | 4 |
| Park #1 | |
| Parking Type: | Private |
| Park #2 | |
| Parking Type: | Private |
| Pool: | None |
| Approximatly Square Footage: | 700-1100 |
| CAC Included: | N |
| Water Included: | N |
| Cabel TV Included: | N |
| Common Elements Included: | N |
| Heat Included: | N |
| Parking Included: | N |
| Condo Tax Included: | N |
| Building Insurance Included: | N |
| Fireplace/Stove: | N |
| Heat Type: | Forced Air |
| Central Air Conditioning: | Central Air |
| Central Vac: | N |
| Laundry Level: | Syste |
| Ensuite Laundry: | F |
| Sewers: | Sewer |
$
%
Years
This calculator is for demonstration purposes only. Always consult a professional
financial advisor before making personal financial decisions.
| Although the information displayed is believed to be accurate, no warranties or representations are made of any kind. |
| RE/MAX METROPOLIS REALTY |
- Listing -1 of 0
|
|

Simon Huang
Broker
Bus:
905-241-2222
Fax:
905-241-3333
| Book Showing | Email a Friend |
Jump To:
At a Glance:
| Type: | Freehold - Detached |
| Area: | Toronto |
| Municipality: | Toronto E11 |
| Neighbourhood: | Malvern |
| Style: | 2-Storey |
| Lot Size: | x 110.05(Feet) |
| Approximate Age: | |
| Tax: | $3,589.46 |
| Maintenance Fee: | $0 |
| Beds: | 3+1 |
| Baths: | 2 |
| Garage: | 0 |
| Fireplace: | N |
| Air Conditioning: | |
| Pool: | None |
Locatin Map:
Payment Calculator:

Listing added to your favorite list
Looking for resale homes?

By agreeing to Terms of Use, you will have ability to search up to 300976 listings and access to richer information than found on REALTOR.ca through my website.

