$779,999
Available - For Sale
Listing ID: W12225101
5031 East Mill Road , Mississauga, L5V 2M5, Peel
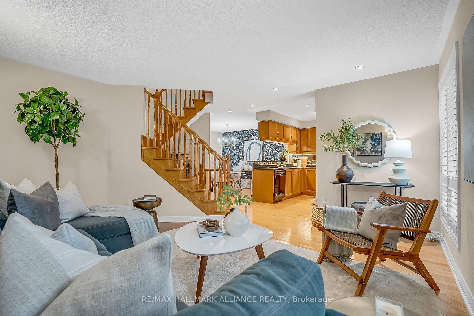
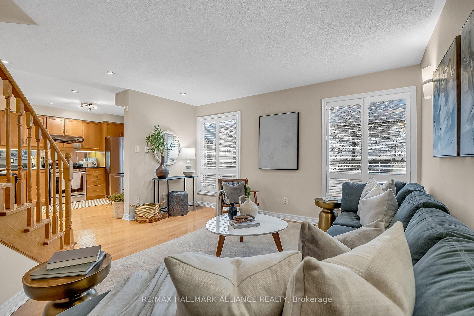
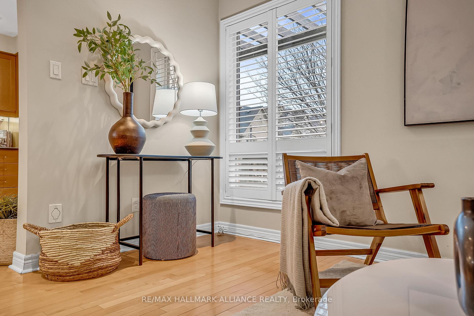
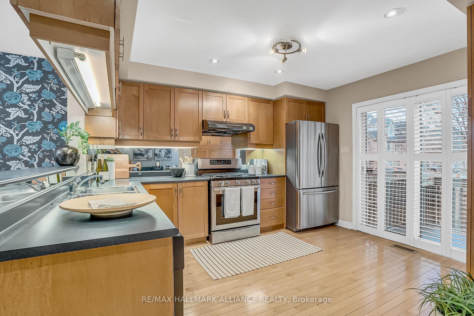
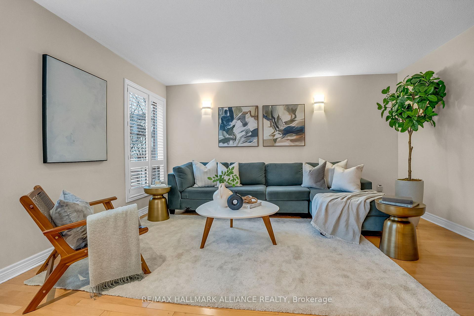
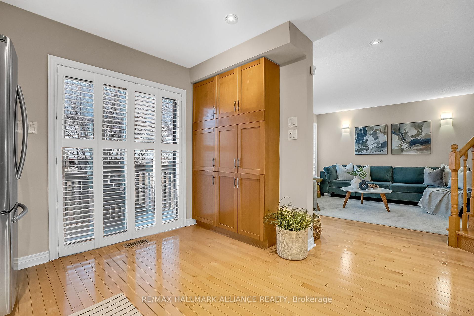
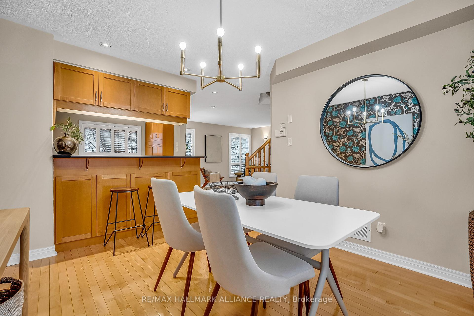
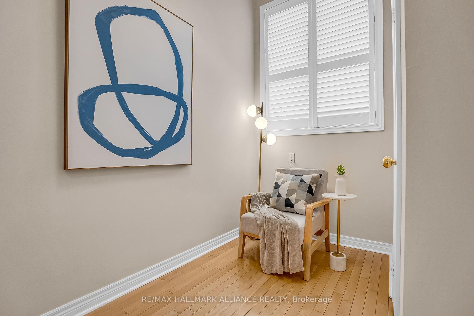

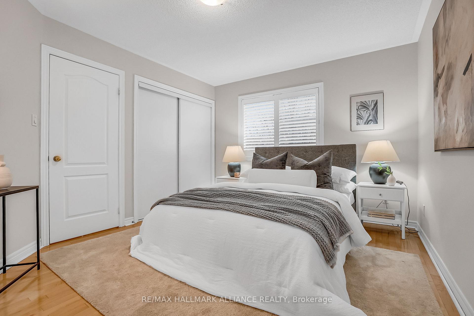
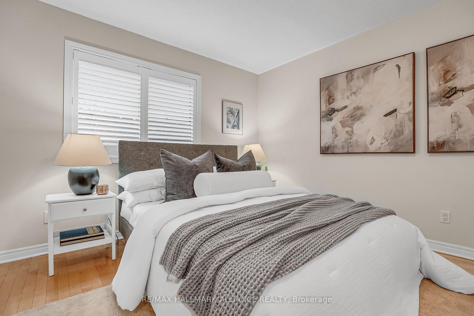
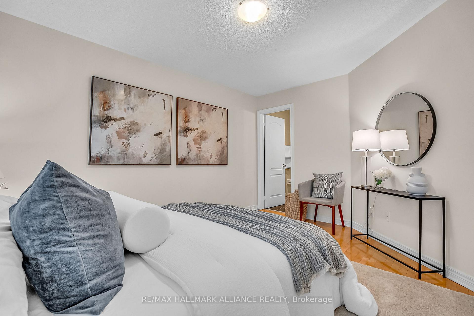
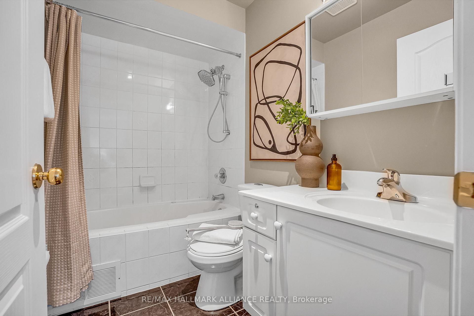
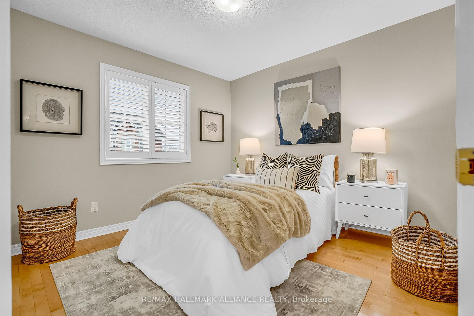
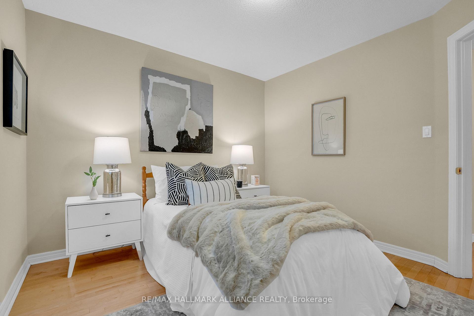
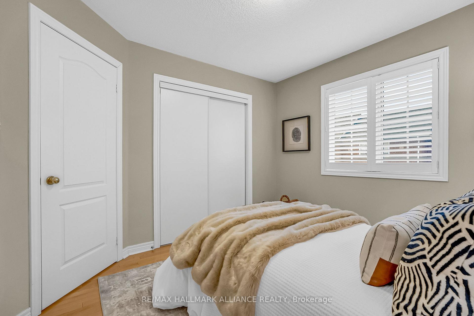
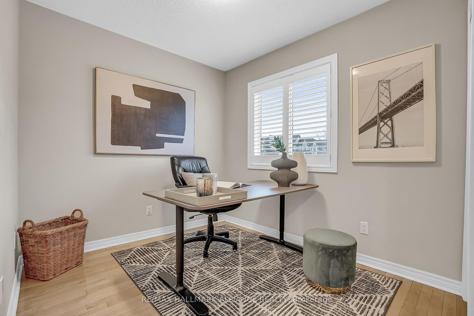
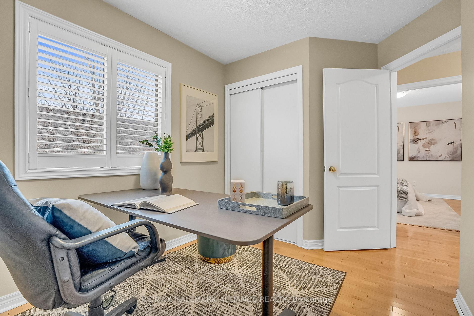
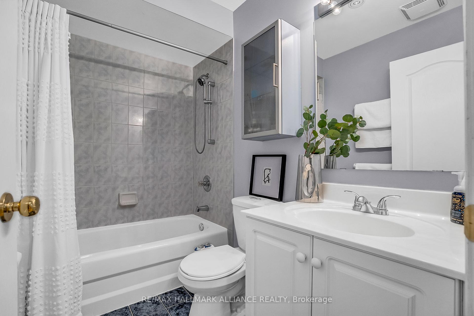
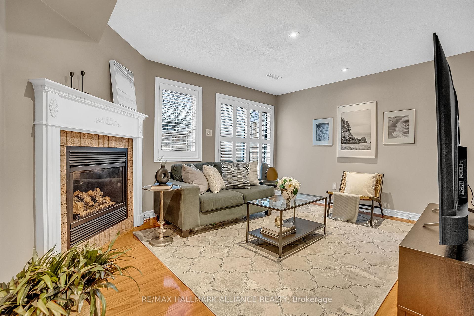
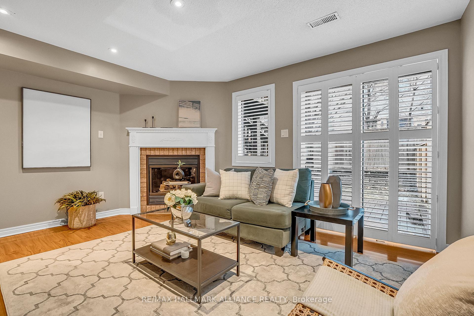
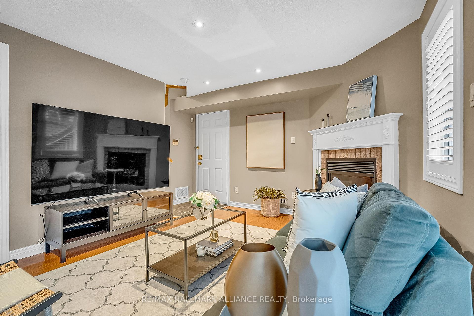
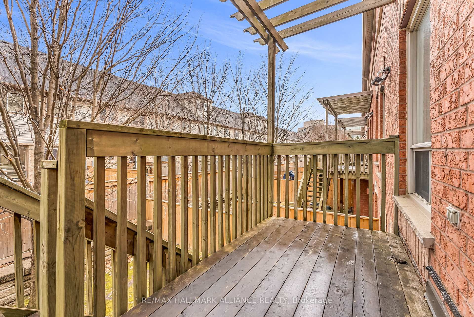
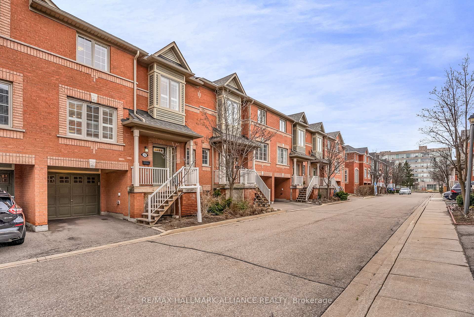
























| This Beautifully Designed Daniels Home is a Perfect starter home for young families or working professionals. This house has Three Bedrooms, Three Washrooms, 1433 Square footage and proportionally sized rooms all around with two Walk Out options to a fully fenced backyard. The Open concept layout for the main floor is a great way for friends and family to hang out during gatherings and/or celebrations. Location is the sell point where it is Close to schools, grocery stores, shopping malls, transit, all highways including the 403, 401, and 407 & Credit Valley hospital and places of Worship. Garage has direct access to inside with 1 garage and 1 driveway parking. Roof was done in2019, Eavestrough were replaced in 2023, Deck to be fully replaced this year. Maintenance fees also includes Snow removal and Landscaping. |
| Price | $779,999 |
| Taxes: | $4184.19 |
| Occupancy: | Owner |
| Address: | 5031 East Mill Road , Mississauga, L5V 2M5, Peel |
| Postal Code: | L5V 2M5 |
| Province/State: | Peel |
| Directions/Cross Streets: | Creditview rd/Eglington ave W |
| Level/Floor | Room | Length(ft) | Width(ft) | Descriptions | |
| Room 1 | Main | Living Ro | 14.76 | 13.91 | Pot Lights, Large Window, Hardwood Floor |
| Room 2 | Main | Dining Ro | 10.5 | 11.15 | Window, Hardwood Floor |
| Room 3 | Main | Kitchen | 10.92 | 12.66 | Pot Lights, Breakfast Bar, Walk-Out |
| Room 4 | Second | Primary B | 10.66 | 14.56 | 4 Pc Ensuite, Laminate, Hardwood Floor |
| Room 5 | Second | Bedroom 2 | 9.41 | 8.07 | Closet, Window, Hardwood Floor |
| Room 6 | Third | Bedroom 3 | 10.76 | 10.07 | Closet Organizers, Window, Hardwood Floor |
| Room 7 | Basement | Family Ro | 14.24 | 12.56 | Walk-Out, Gas Fireplace |
| Washroom Type | No. of Pieces | Level |
| Washroom Type 1 | 2 | In Betwe |
| Washroom Type 2 | 4 | Second |
| Washroom Type 3 | 4 | Second |
| Washroom Type 4 | 0 | |
| Washroom Type 5 | 0 |
| Total Area: | 0.00 |
| Washrooms: | 3 |
| Heat Type: | Forced Air |
| Central Air Conditioning: | Central Air |
$
%
Years
This calculator is for demonstration purposes only. Always consult a professional
financial advisor before making personal financial decisions.
| Although the information displayed is believed to be accurate, no warranties or representations are made of any kind. |
| RE/MAX HALLMARK ALLIANCE REALTY |
- Listing -1 of 0
|
|

Simon Huang
Broker
Bus:
905-241-2222
Fax:
905-241-3333
| Book Showing | Email a Friend |
Jump To:
At a Glance:
| Type: | Com - Condo Townhouse |
| Area: | Peel |
| Municipality: | Mississauga |
| Neighbourhood: | East Credit |
| Style: | 2-Storey |
| Lot Size: | x 0.00() |
| Approximate Age: | |
| Tax: | $4,184.19 |
| Maintenance Fee: | $784.25 |
| Beds: | 3 |
| Baths: | 3 |
| Garage: | 0 |
| Fireplace: | Y |
| Air Conditioning: | |
| Pool: |
Locatin Map:
Payment Calculator:

Listing added to your favorite list
Looking for resale homes?

By agreeing to Terms of Use, you will have ability to search up to 300976 listings and access to richer information than found on REALTOR.ca through my website.

