$4,450,000
Available - For Sale
Listing ID: C12189921
94 Laurentide Driv , Toronto, M3A 3E5, Toronto
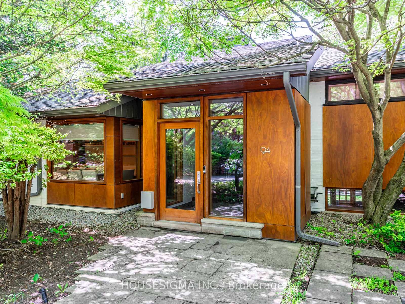
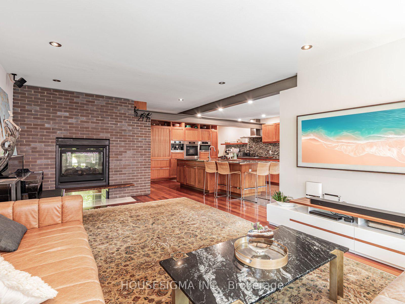
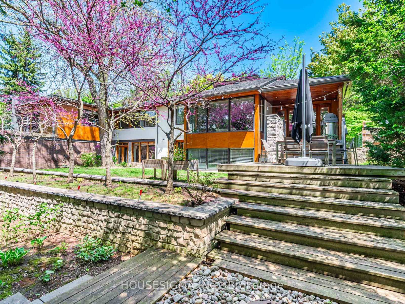
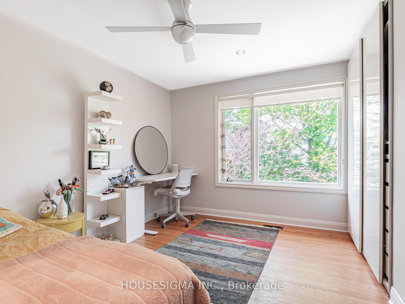
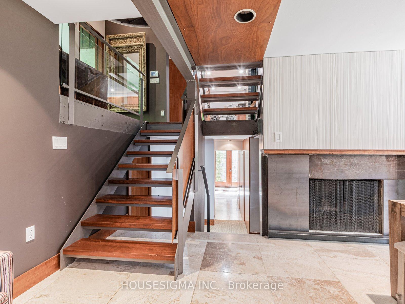
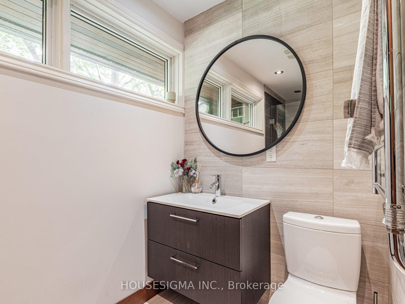
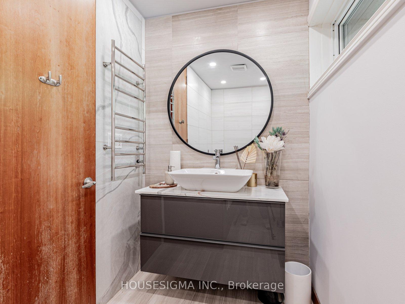
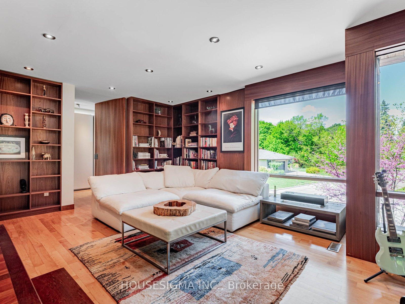
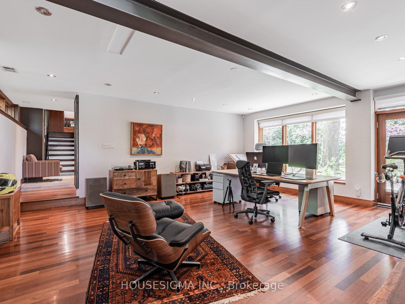

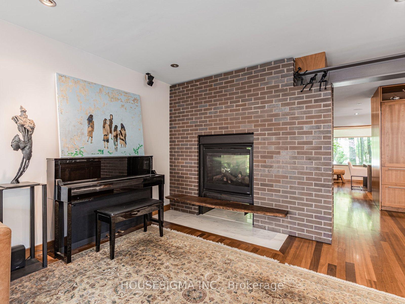
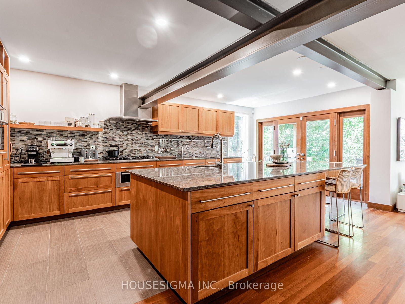
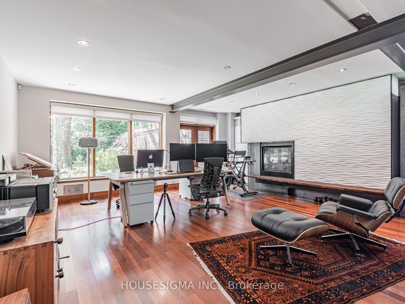
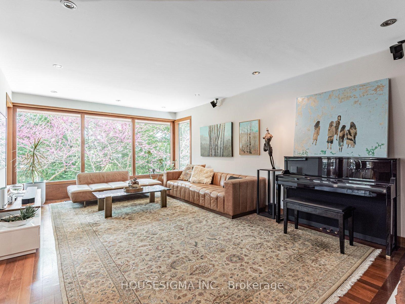
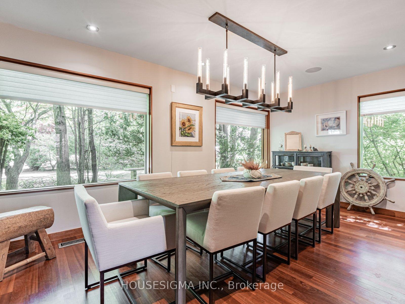
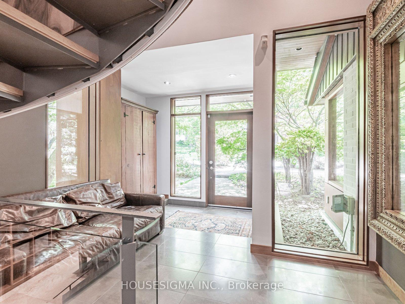
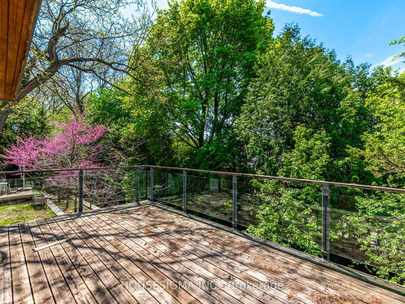
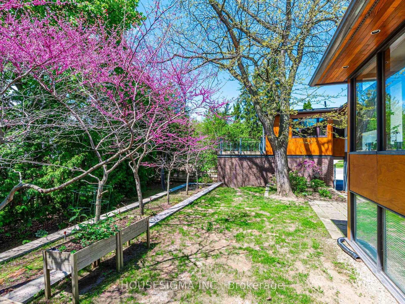
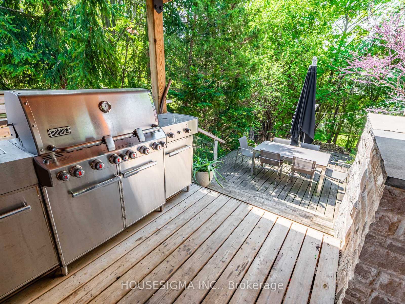
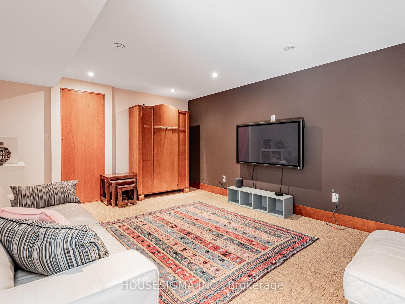
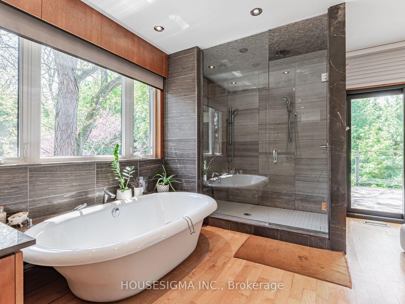
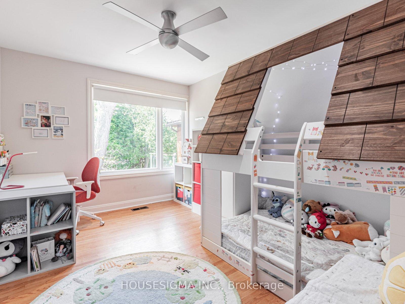

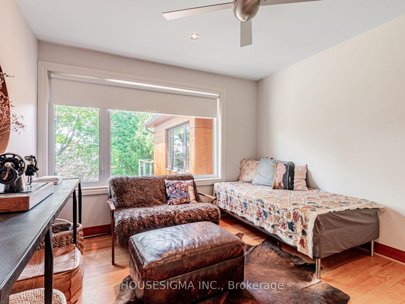
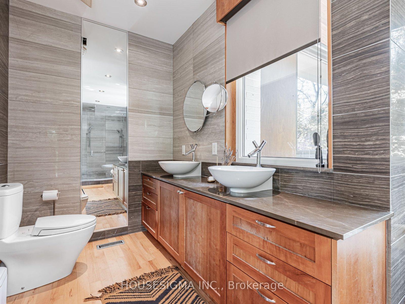
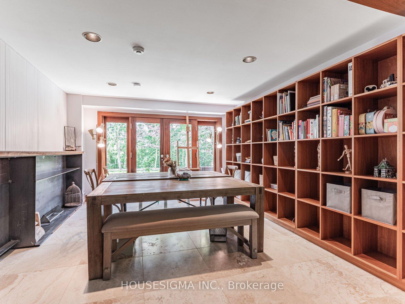
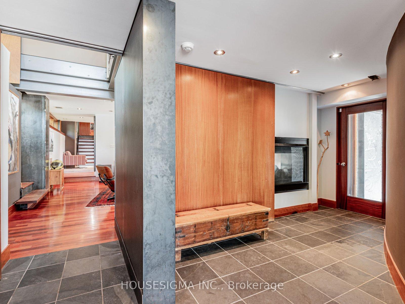
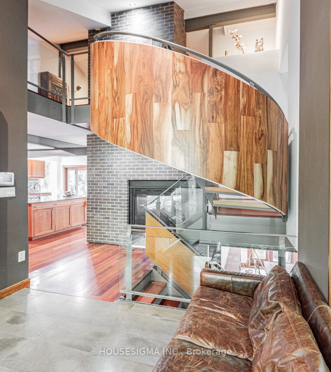
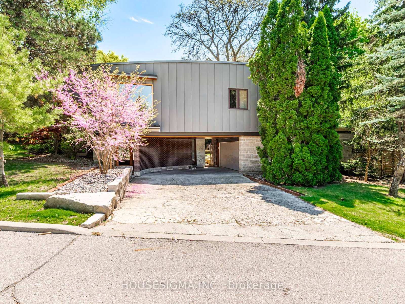
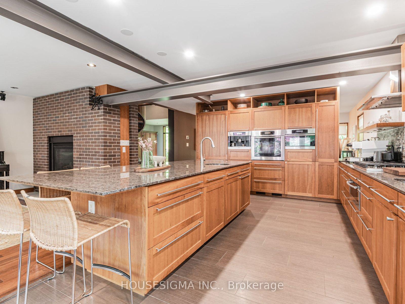






























| Luxury Architectural Retreat in the Exclusive Donalda Golf Club Enclave - Set in one of Torontos most prestigious neighborhoods, this bespoke residence offers a rare blend of architectural sophistication and natural beauty. The home features a curated mix of exposed beams, rich hardwood floors, natural stone, and custom metalwork. Surrounded by professionally landscaped grounds, it evokes the tranquility of a luxury country retreatyet remains just minutes from major highways including the 401, 404, and DVP. Floor-to-ceiling windows invite an abundance of natural light, while multiple walkouts extend the living space into a private, resort-like backyard sanctuary. This is refined living at its finest. OPEN HOUSE JUNE 21 from 2PM - 4PM |
| Price | $4,450,000 |
| Taxes: | $13755.00 |
| Assessment Year: | 2024 |
| Occupancy: | Owner |
| Address: | 94 Laurentide Driv , Toronto, M3A 3E5, Toronto |
| Directions/Cross Streets: | York Mills & Don Mills |
| Rooms: | 12 |
| Rooms +: | 7 |
| Bedrooms: | 4 |
| Bedrooms +: | 1 |
| Family Room: | T |
| Basement: | Finished wit, Separate Ent |
| Level/Floor | Room | Length(ft) | Width(ft) | Descriptions | |
| Room 1 | Main | Dining Ro | 16.83 | 11.02 | |
| Room 2 | Main | Family Ro | 20.73 | 13.15 | Fireplace |
| Room 3 | Main | Kitchen | 17.52 | 13.09 | |
| Room 4 | Upper | Primary B | 17.09 | 12.92 | |
| Room 5 | Upper | Bedroom 2 | 13.05 | 9.91 | |
| Room 6 | Upper | Bedroom 3 | 13.02 | 9.91 | |
| Room 7 | Upper | Bedroom 4 | 11.02 | 10 | |
| Room 8 | Lower | Media Roo | 16.01 | 11.78 | |
| Room 9 | Lower | Bedroom | 18.17 | 12.5 | |
| Room 10 | Lower | Library | 21.48 | 12.6 | |
| Room 11 | Lower | Living Ro | 21.42 | 18.04 |
| Washroom Type | No. of Pieces | Level |
| Washroom Type 1 | 5 | Upper |
| Washroom Type 2 | 3 | Upper |
| Washroom Type 3 | 4 | Lower |
| Washroom Type 4 | 0 | |
| Washroom Type 5 | 0 |
| Total Area: | 0.00 |
| Property Type: | Detached |
| Style: | Other |
| Exterior: | Brick, Wood |
| Garage Type: | Attached |
| Drive Parking Spaces: | 4 |
| Pool: | None |
| Approximatly Square Footage: | 3000-3500 |
| CAC Included: | N |
| Water Included: | N |
| Cabel TV Included: | N |
| Common Elements Included: | N |
| Heat Included: | N |
| Parking Included: | N |
| Condo Tax Included: | N |
| Building Insurance Included: | N |
| Fireplace/Stove: | Y |
| Heat Type: | Forced Air |
| Central Air Conditioning: | Central Air |
| Central Vac: | Y |
| Laundry Level: | Syste |
| Ensuite Laundry: | F |
| Sewers: | Sewer |
$
%
Years
This calculator is for demonstration purposes only. Always consult a professional
financial advisor before making personal financial decisions.
| Although the information displayed is believed to be accurate, no warranties or representations are made of any kind. |
| HOUSESIGMA INC. |
- Listing -1 of 0
|
|

Simon Huang
Broker
Bus:
905-241-2222
Fax:
905-241-3333
| Virtual Tour | Book Showing | Email a Friend |
Jump To:
At a Glance:
| Type: | Freehold - Detached |
| Area: | Toronto |
| Municipality: | Toronto C13 |
| Neighbourhood: | Parkwoods-Donalda |
| Style: | Other |
| Lot Size: | x 109.98(Feet) |
| Approximate Age: | |
| Tax: | $13,755 |
| Maintenance Fee: | $0 |
| Beds: | 4+1 |
| Baths: | 4 |
| Garage: | 0 |
| Fireplace: | Y |
| Air Conditioning: | |
| Pool: | None |
Locatin Map:
Payment Calculator:

Listing added to your favorite list
Looking for resale homes?

By agreeing to Terms of Use, you will have ability to search up to 300976 listings and access to richer information than found on REALTOR.ca through my website.

