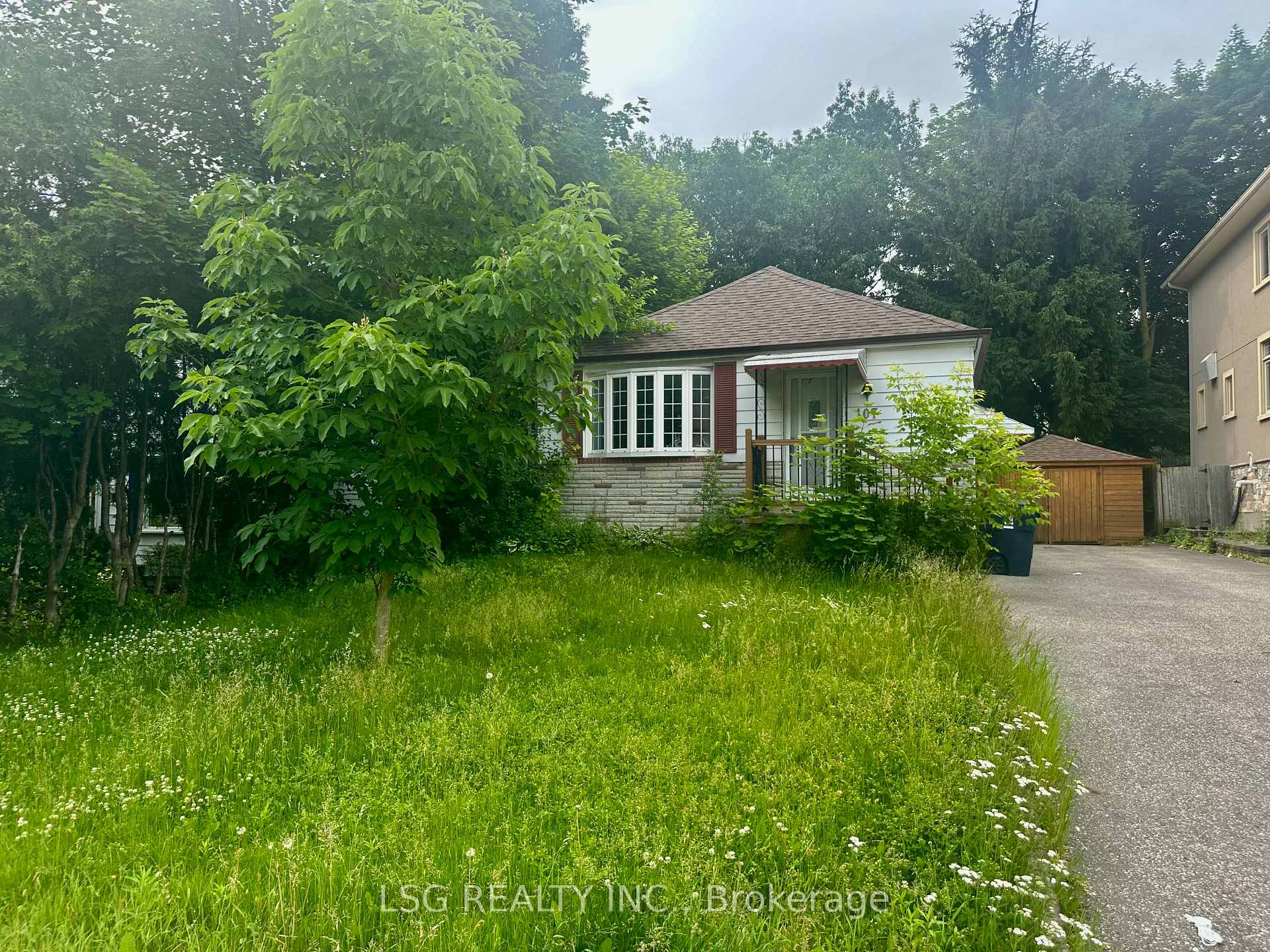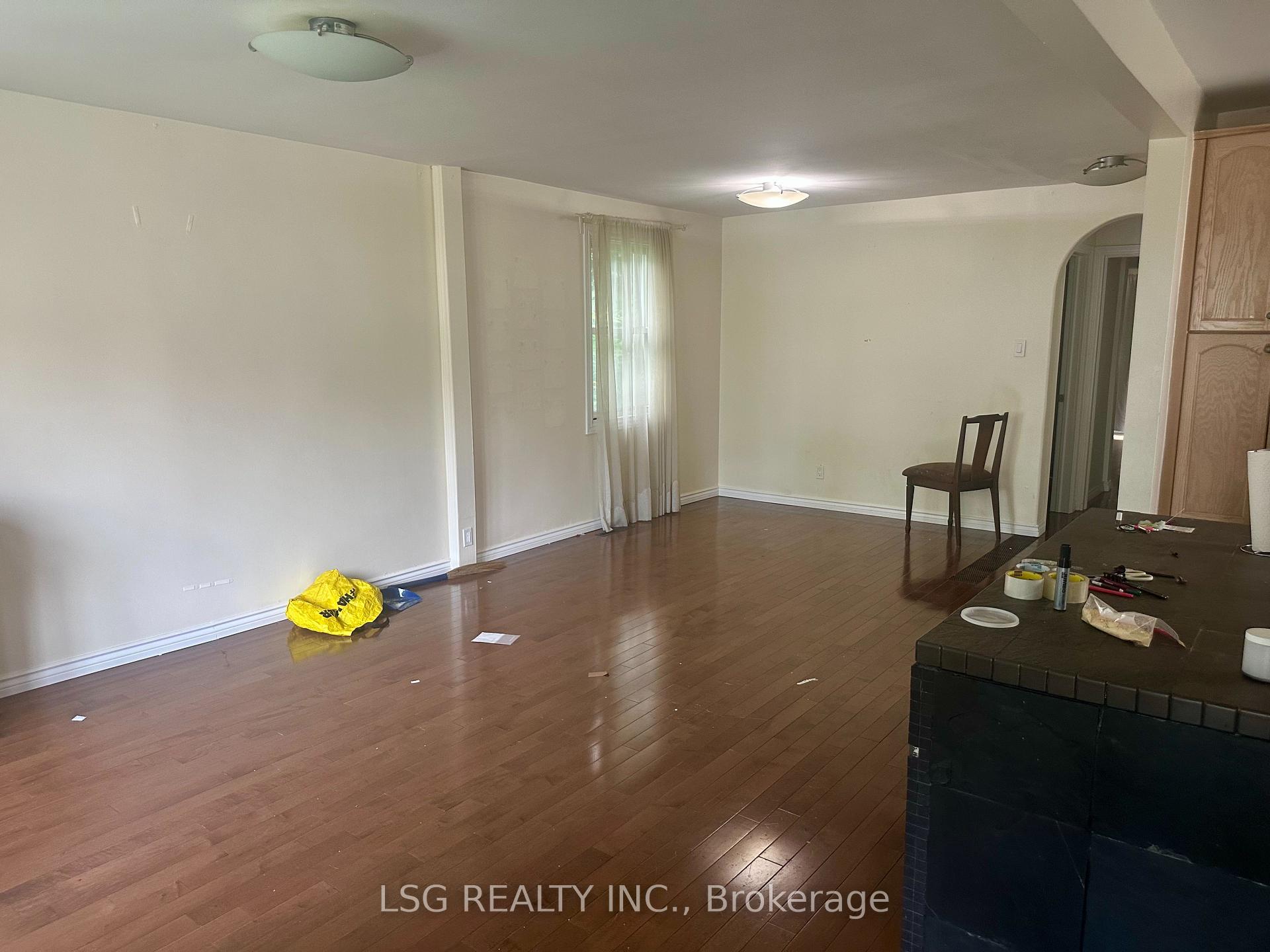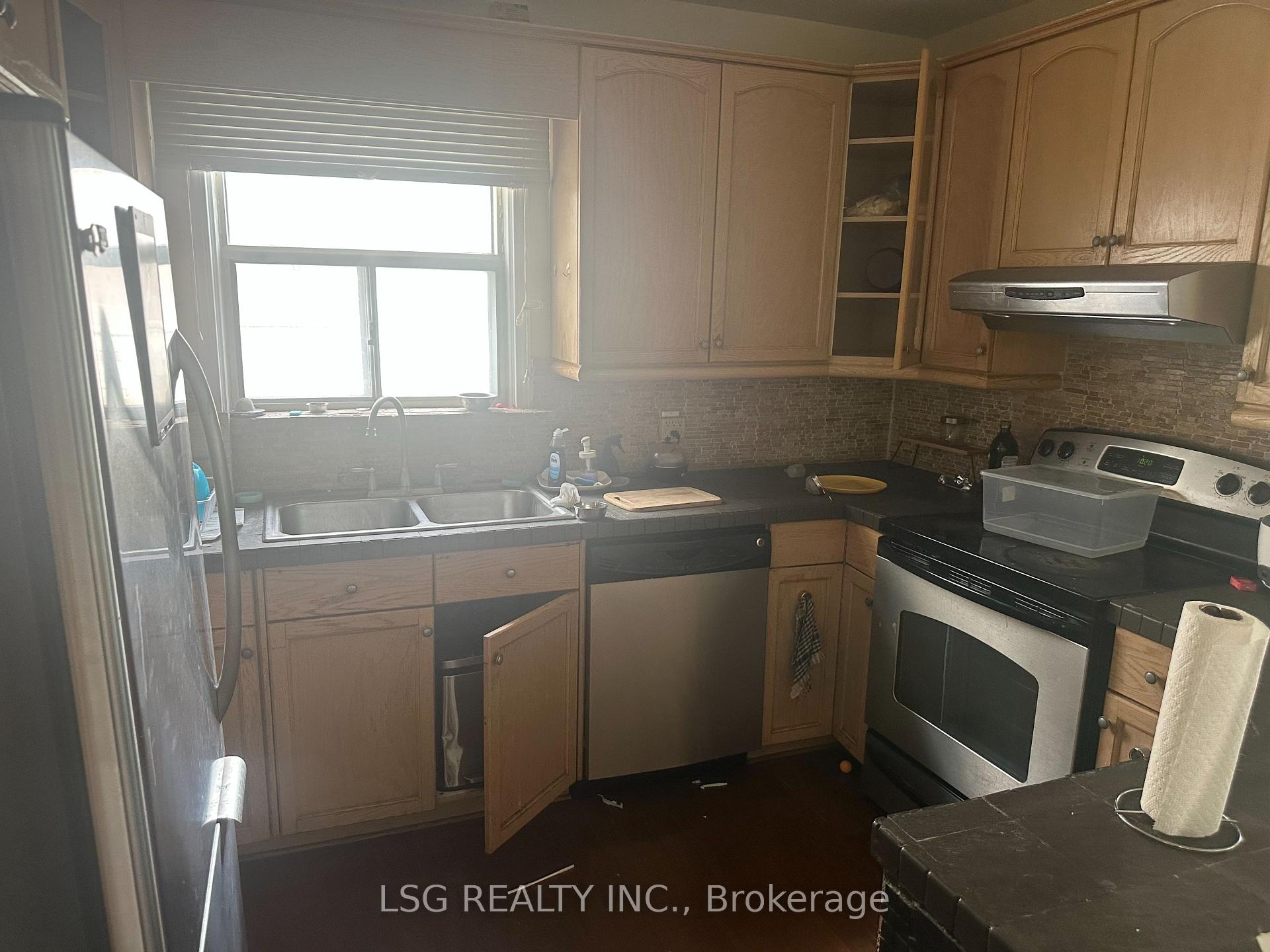$1,580,000
Available - For Sale
Listing ID: C12226693
107 Elmhurst Aven , Toronto, M2N 1R7, Toronto






| This meticulously maintained 3 bedroom, 2 bath bungalow presents an exceptional opportunity for individuals seeking to establish their ideal residence. This property is on a generous 50x117ft lot and offers significant potential for contractors, builders, and investors. The expansive space allows for extensive customization and expansion, making it an attractive venture.Located in the highly sought-after Yonge and Sheppard neighbourhood, the property boasts proximity to educational institutions, parks, public transportation, major highways, and greenspaces, enhancing prospective homeowners' quality of life. This is a rare opportunity to pursue the creation of your dream home; do not let it slip away. |
| Price | $1,580,000 |
| Taxes: | $7232.00 |
| Assessment Year: | 2024 |
| Occupancy: | Vacant |
| Address: | 107 Elmhurst Aven , Toronto, M2N 1R7, Toronto |
| Directions/Cross Streets: | Yonge/ Sheppard |
| Rooms: | 5 |
| Rooms +: | 3 |
| Bedrooms: | 3 |
| Bedrooms +: | 2 |
| Family Room: | F |
| Basement: | Separate Ent, Finished |
| Level/Floor | Room | Length(ft) | Width(ft) | Descriptions | |
| Room 1 | Main | Living Ro | 20.99 | 10.04 | Hardwood Floor, Combined w/Dining |
| Room 2 | Main | Kitchen | 10.76 | 10.76 | Hardwood Floor, Open Concept |
| Room 3 | Main | Primary B | 12.69 | 11.09 | Hardwood Floor, Gas Fireplace, W/O To Deck |
| Room 4 | Main | Bedroom 2 | 10.96 | 8.99 | Hardwood Floor |
| Room 5 | Main | Bedroom 3 | 10.96 | 8.76 | Hardwood Floor |
| Room 6 | Lower | Recreatio | 19.06 | 10.04 | Laminate |
| Room 7 | Lower | Bedroom 4 | 14.86 | 10.07 | Laminate, Closet |
| Room 8 | Lower | Bedroom 5 | 10.76 | 9.35 | Laminate, Closet |
| Washroom Type | No. of Pieces | Level |
| Washroom Type 1 | 3 | Main |
| Washroom Type 2 | 3 | Basement |
| Washroom Type 3 | 0 | |
| Washroom Type 4 | 0 | |
| Washroom Type 5 | 0 |
| Total Area: | 0.00 |
| Property Type: | Detached |
| Style: | Bungalow |
| Exterior: | Brick, Aluminum Siding |
| Garage Type: | Detached |
| (Parking/)Drive: | Available |
| Drive Parking Spaces: | 4 |
| Park #1 | |
| Parking Type: | Available |
| Park #2 | |
| Parking Type: | Available |
| Pool: | None |
| Approximatly Square Footage: | 700-1100 |
| CAC Included: | N |
| Water Included: | N |
| Cabel TV Included: | N |
| Common Elements Included: | N |
| Heat Included: | N |
| Parking Included: | N |
| Condo Tax Included: | N |
| Building Insurance Included: | N |
| Fireplace/Stove: | Y |
| Heat Type: | Forced Air |
| Central Air Conditioning: | Central Air |
| Central Vac: | N |
| Laundry Level: | Syste |
| Ensuite Laundry: | F |
| Sewers: | Sewer |
$
%
Years
This calculator is for demonstration purposes only. Always consult a professional
financial advisor before making personal financial decisions.
| Although the information displayed is believed to be accurate, no warranties or representations are made of any kind. |
| LSG REALTY INC. |
- Listing -1 of 0
|
|

Simon Huang
Broker
Bus:
905-241-2222
Fax:
905-241-3333
| Book Showing | Email a Friend |
Jump To:
At a Glance:
| Type: | Freehold - Detached |
| Area: | Toronto |
| Municipality: | Toronto C07 |
| Neighbourhood: | Lansing-Westgate |
| Style: | Bungalow |
| Lot Size: | x 117.66(Feet) |
| Approximate Age: | |
| Tax: | $7,232 |
| Maintenance Fee: | $0 |
| Beds: | 3+2 |
| Baths: | 2 |
| Garage: | 0 |
| Fireplace: | Y |
| Air Conditioning: | |
| Pool: | None |
Locatin Map:
Payment Calculator:

Listing added to your favorite list
Looking for resale homes?

By agreeing to Terms of Use, you will have ability to search up to 300976 listings and access to richer information than found on REALTOR.ca through my website.

