$3,200
Available - For Rent
Listing ID: E12226700
189 Milligan Stre , Clarington, L1B 0B3, Durham
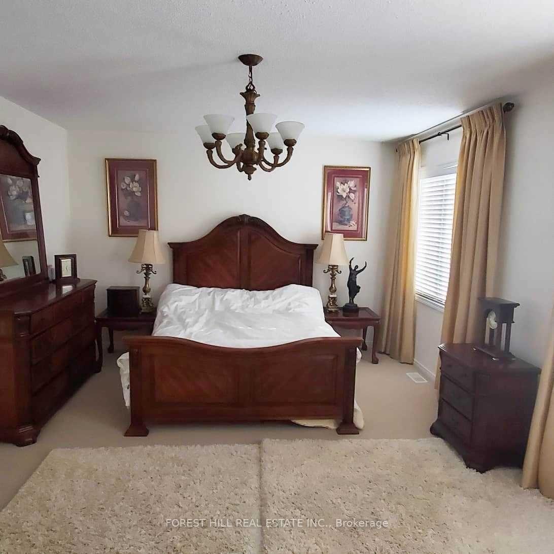
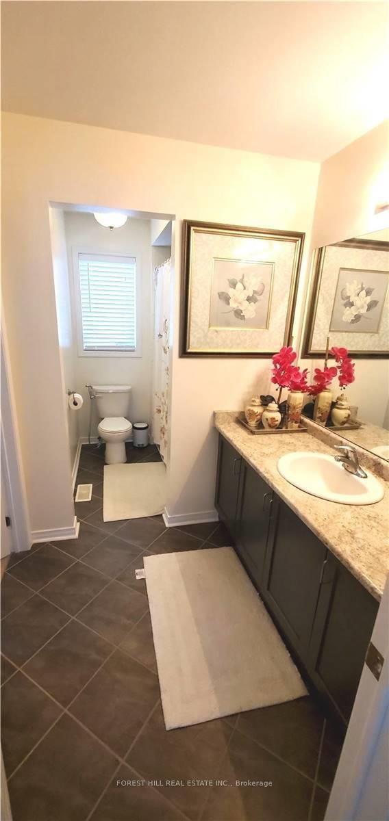
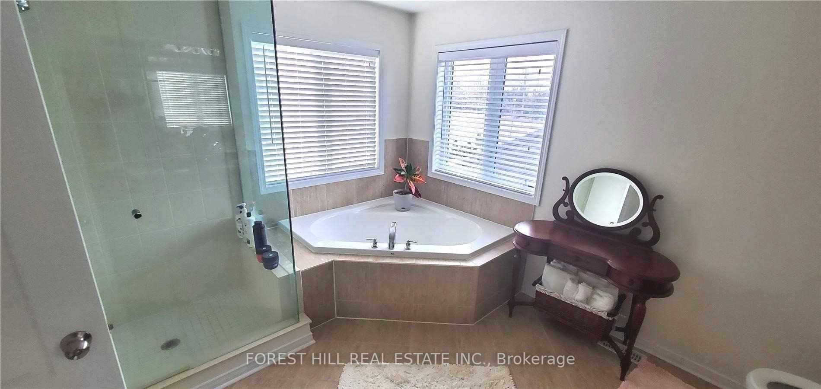
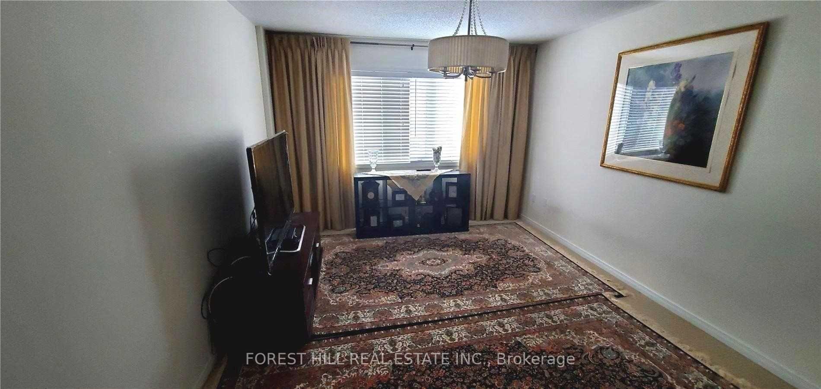
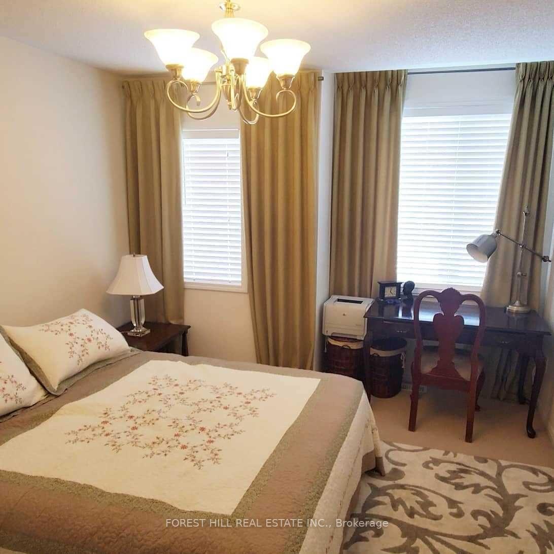
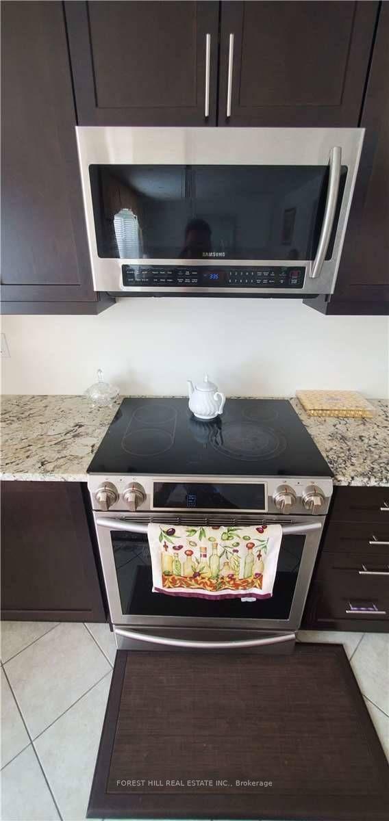
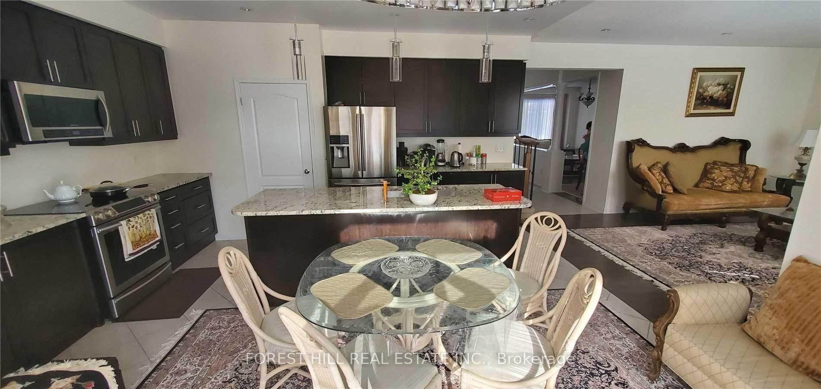
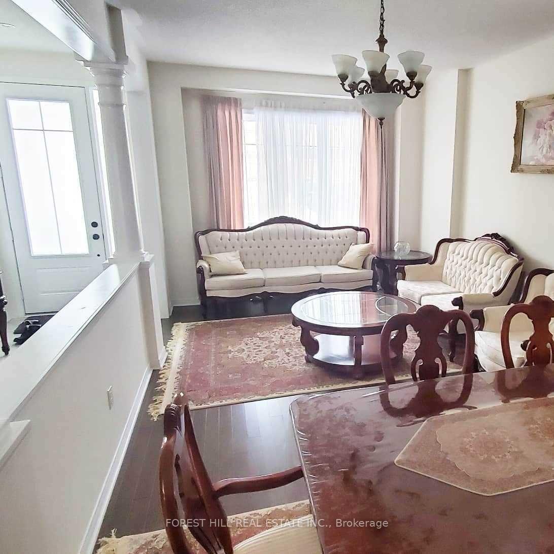
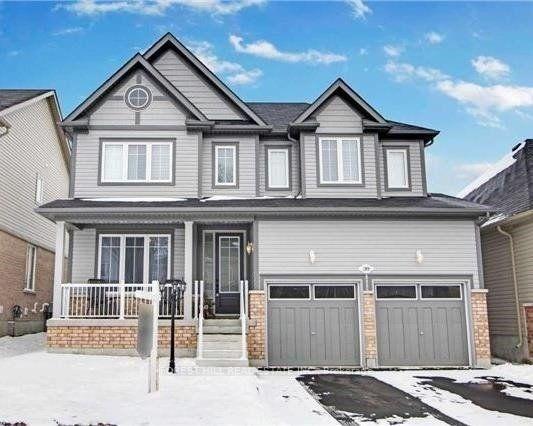
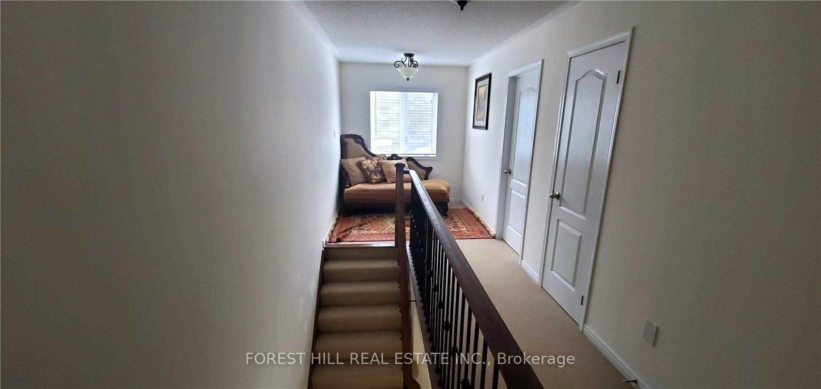
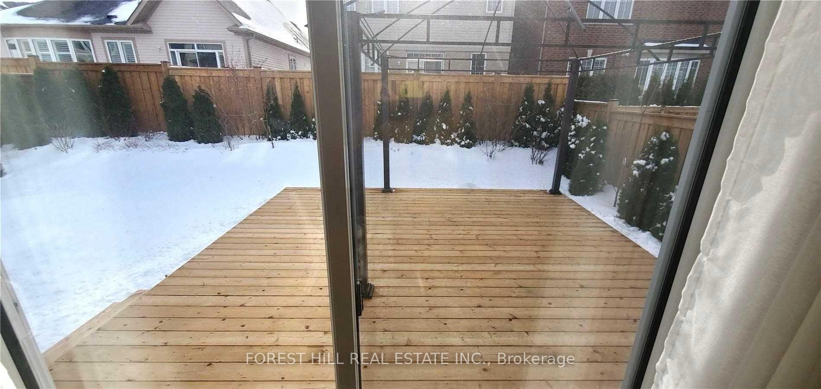
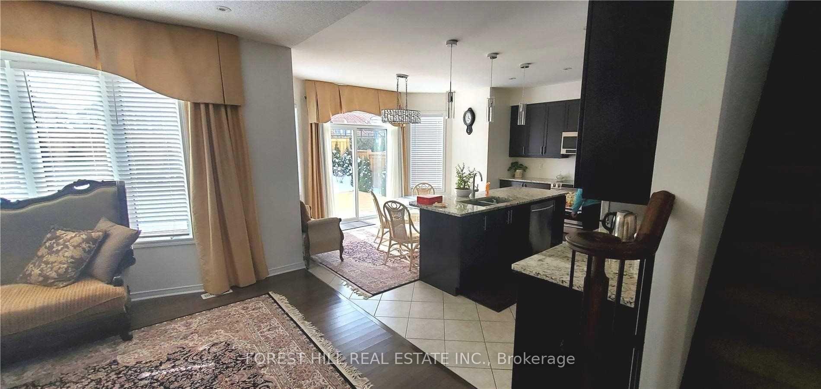












| Welcome to this beautifully maintained 4-bedroom home in the highly sought-after Port of Newcastle community! Featuring a bright and open-concept layout, this spacious residence offers gleaming hardwood floors and a cozy gas fireplace in the great roomperfect for relaxing or entertaining.The modern kitchen is a chefs dream, complete with upgraded cabinetry, stainless steel appliances, a central island, and elegant granite countertops. Upstairs, the primary bedroom boasts his and hers closets, while all bedrooms offer generous space and ample storage.Stylish finishes, natural light, and a functional design make this home truly stand out. The bright, unfinished basement provides abundant storage and the potential for future living space. Located in a quiet, family-friendly neighborhood, this home is immaculate, spacious, and move-in ready.Dont miss your opportunity to call this beautiful home yours! |
| Price | $3,200 |
| Taxes: | $0.00 |
| Occupancy: | Tenant |
| Address: | 189 Milligan Stre , Clarington, L1B 0B3, Durham |
| Directions/Cross Streets: | Toronto & Milligan |
| Rooms: | 8 |
| Bedrooms: | 4 |
| Bedrooms +: | 0 |
| Family Room: | T |
| Basement: | Full, Unfinished |
| Furnished: | Unfu |
| Level/Floor | Room | Length(ft) | Width(ft) | Descriptions | |
| Room 1 | Main | Dining Ro | Hardwood Floor, Combined w/Living | ||
| Room 2 | Main | Living Ro | Hardwood Floor, Combined w/Dining | ||
| Room 3 | Main | Great Roo | Hardwood Floor, Gas Fireplace, Pot Lights | ||
| Room 4 | Main | Kitchen | Ceramic Floor, Centre Island, Granite Counters | ||
| Room 5 | Main | Breakfast | Ceramic Floor, Stainless Steel Appl, His and Hers Closets | ||
| Room 6 | Second | Primary B | Broadloom, Closet, His and Hers Closets | ||
| Room 7 | Second | Bedroom 2 | Broadloom, Closet | ||
| Room 8 | Second | Bedroom 3 | Broadloom, Closet | ||
| Room 9 | Second | Bedroom 4 | Broadloom, Closet, Panelled |
| Washroom Type | No. of Pieces | Level |
| Washroom Type 1 | 2 | Main |
| Washroom Type 2 | 5 | Second |
| Washroom Type 3 | 4 | Second |
| Washroom Type 4 | 0 | |
| Washroom Type 5 | 0 |
| Total Area: | 0.00 |
| Property Type: | Detached |
| Style: | 2-Storey |
| Exterior: | Brick |
| Garage Type: | Built-In |
| (Parking/)Drive: | Private |
| Drive Parking Spaces: | 2 |
| Park #1 | |
| Parking Type: | Private |
| Park #2 | |
| Parking Type: | Private |
| Pool: | None |
| Laundry Access: | Ensuite |
| Approximatly Square Footage: | 2000-2500 |
| Property Features: | Beach, Lake/Pond |
| CAC Included: | N |
| Water Included: | N |
| Cabel TV Included: | N |
| Common Elements Included: | N |
| Heat Included: | N |
| Parking Included: | N |
| Condo Tax Included: | N |
| Building Insurance Included: | N |
| Fireplace/Stove: | Y |
| Heat Type: | Forced Air |
| Central Air Conditioning: | Central Air |
| Central Vac: | N |
| Laundry Level: | Syste |
| Ensuite Laundry: | F |
| Sewers: | Sewer |
| Although the information displayed is believed to be accurate, no warranties or representations are made of any kind. |
| FOREST HILL REAL ESTATE INC. |
- Listing -1 of 0
|
|

Simon Huang
Broker
Bus:
905-241-2222
Fax:
905-241-3333
| Book Showing | Email a Friend |
Jump To:
At a Glance:
| Type: | Freehold - Detached |
| Area: | Durham |
| Municipality: | Clarington |
| Neighbourhood: | Newcastle |
| Style: | 2-Storey |
| Lot Size: | x 0.00() |
| Approximate Age: | |
| Tax: | $0 |
| Maintenance Fee: | $0 |
| Beds: | 4 |
| Baths: | 3 |
| Garage: | 0 |
| Fireplace: | Y |
| Air Conditioning: | |
| Pool: | None |
Locatin Map:

Listing added to your favorite list
Looking for resale homes?

By agreeing to Terms of Use, you will have ability to search up to 300976 listings and access to richer information than found on REALTOR.ca through my website.

