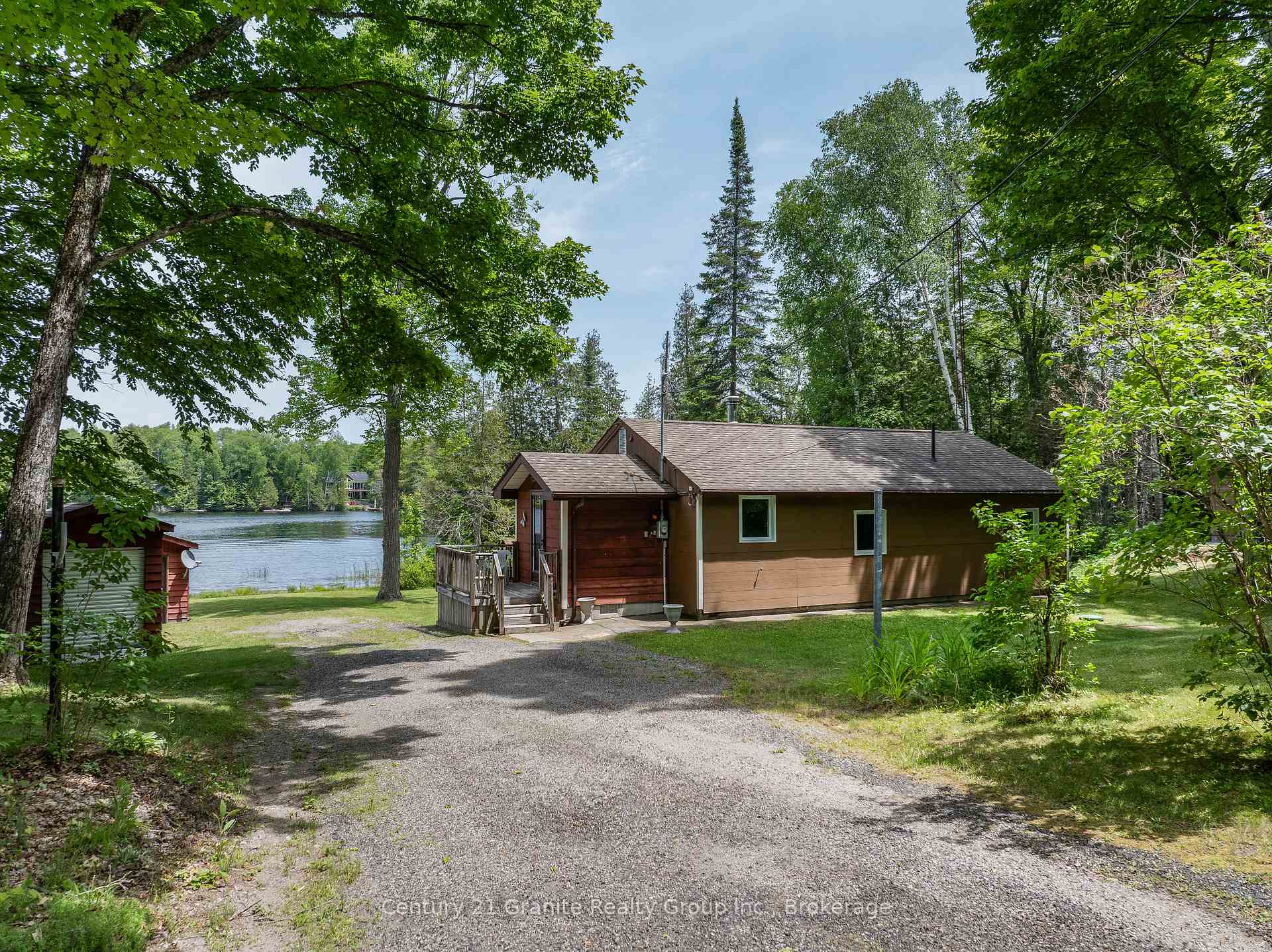$669,000
Available - For Sale
Listing ID: X12231829
1137 Sullivan Driv , Dysart et al, K0M 1S0, Haliburton
























































































| Exceptional Year-Round Home or Cottage on Haliburton Lake - Over 600 Feet of Pristine Frontage! Welcome to your lakeside retreat on beautiful Haliburton Lake! This well-maintained, year-round home or cottage sits on an expansive lot with over 600 feet of natural shoreline, offering incredible privacy and stunning views. Enjoy big lake boating, excellent fishing, and all your favourite water activities on this sought-after two-lake chain. Inside, the home features a bright, open-concept living and dining area with panoramic views of the water and a walkout to a large deck perfect for outdoor dining and soaking in the scenery. The spacious eat-in kitchen offers ample cupboard space and flows seamlessly into a convenient mudroom with laundry. With three good-sized bedrooms and a full 4-piece bath, there's plenty of room for friends and family to enjoy. Cozy up during cooler months with an updated propane stove in the living area. This property also includes a dry boathouse at the waters edge, a detached 2-car garage, and a storage shed - providing plenty of space for all your gear and toys. Located just minutes from Fort Irwin and its marina, restaurant, and amenities, and only 15 minutes to Haliburton Village for shopping, dining, and all the amenities in town. Don't miss your opportunity to own a piece of Haliburton's premier waterfront! |
| Price | $669,000 |
| Taxes: | $3511.13 |
| Occupancy: | Vacant |
| Address: | 1137 Sullivan Driv , Dysart et al, K0M 1S0, Haliburton |
| Directions/Cross Streets: | Sullivan Drive & Hodgson Road |
| Rooms: | 7 |
| Bedrooms: | 3 |
| Bedrooms +: | 0 |
| Family Room: | F |
| Basement: | Crawl Space |
| Level/Floor | Room | Length(ft) | Width(ft) | Descriptions | |
| Room 1 | Main | Laundry | 8.4 | 7.58 | |
| Room 2 | Main | Kitchen | 9.32 | 11.38 | |
| Room 3 | Main | Living Ro | 25.06 | 11.38 | Combined w/Dining |
| Room 4 | Main | Bedroom | 11.38 | 9.64 | |
| Room 5 | Main | Bedroom | 11.38 | 9.64 | |
| Room 6 | Main | Bedroom | 11.38 | 9.81 | |
| Room 7 | Main | Bathroom | 7.9 | 4.89 | 4 Pc Bath |
| Washroom Type | No. of Pieces | Level |
| Washroom Type 1 | 4 | Main |
| Washroom Type 2 | 0 | |
| Washroom Type 3 | 0 | |
| Washroom Type 4 | 0 | |
| Washroom Type 5 | 0 | |
| Washroom Type 6 | 4 | Main |
| Washroom Type 7 | 0 | |
| Washroom Type 8 | 0 | |
| Washroom Type 9 | 0 | |
| Washroom Type 10 | 0 |
| Total Area: | 0.00 |
| Property Type: | Detached |
| Style: | Bungalow-Raised |
| Exterior: | Wood |
| Garage Type: | Detached |
| (Parking/)Drive: | Mutual |
| Drive Parking Spaces: | 5 |
| Park #1 | |
| Parking Type: | Mutual |
| Park #2 | |
| Parking Type: | Mutual |
| Pool: | None |
| Approximatly Square Footage: | 700-1100 |
| CAC Included: | N |
| Water Included: | N |
| Cabel TV Included: | N |
| Common Elements Included: | N |
| Heat Included: | N |
| Parking Included: | N |
| Condo Tax Included: | N |
| Building Insurance Included: | N |
| Fireplace/Stove: | Y |
| Heat Type: | Baseboard |
| Central Air Conditioning: | Wall Unit(s |
| Central Vac: | N |
| Laundry Level: | Syste |
| Ensuite Laundry: | F |
| Sewers: | Septic |
$
%
Years
This calculator is for demonstration purposes only. Always consult a professional
financial advisor before making personal financial decisions.
| Although the information displayed is believed to be accurate, no warranties or representations are made of any kind. |
| Century 21 Granite Realty Group Inc. |
- Listing -1 of 0
|
|

Simon Huang
Broker
Bus:
905-241-2222
Fax:
905-241-3333
| Book Showing | Email a Friend |
Jump To:
At a Glance:
| Type: | Freehold - Detached |
| Area: | Haliburton |
| Municipality: | Dysart et al |
| Neighbourhood: | Harburn |
| Style: | Bungalow-Raised |
| Lot Size: | x 211.53(Feet) |
| Approximate Age: | |
| Tax: | $3,511.13 |
| Maintenance Fee: | $0 |
| Beds: | 3 |
| Baths: | 1 |
| Garage: | 0 |
| Fireplace: | Y |
| Air Conditioning: | |
| Pool: | None |
Locatin Map:
Payment Calculator:

Listing added to your favorite list
Looking for resale homes?

By agreeing to Terms of Use, you will have ability to search up to 301616 listings and access to richer information than found on REALTOR.ca through my website.

