$1,798,000
Available - For Sale
Listing ID: N12234519
63 Brookhaven Cres , Markham, L6C 2X8, York
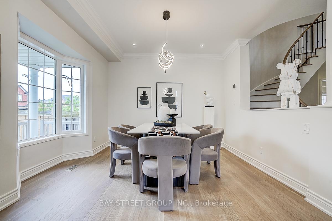
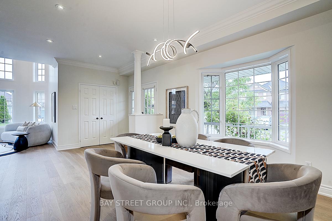
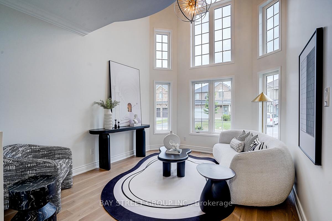
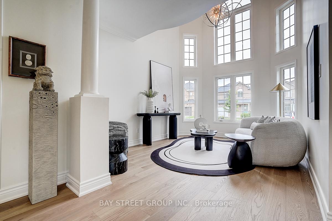
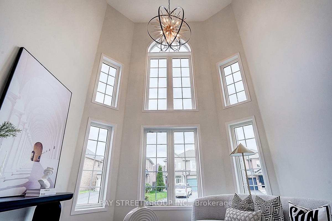
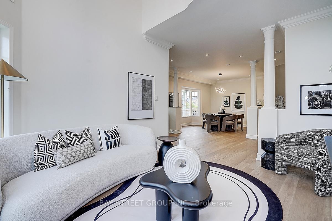
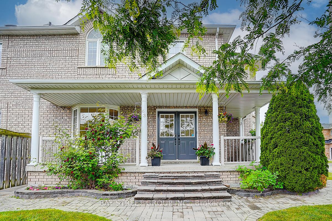
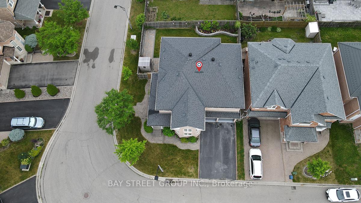
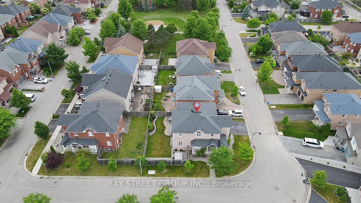
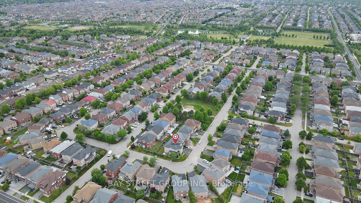

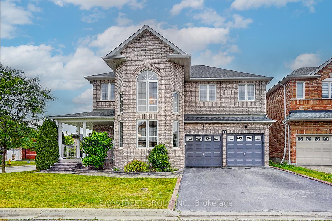
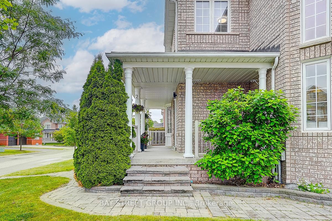
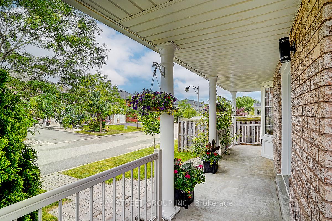
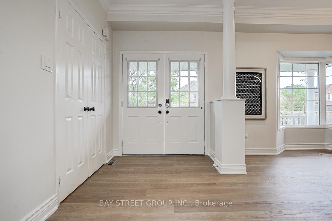
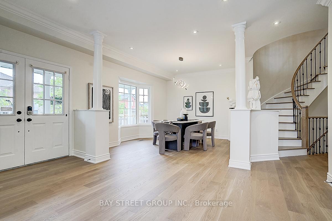
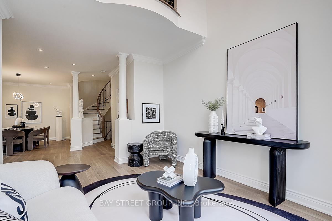
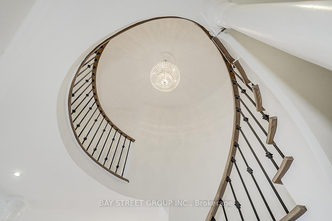
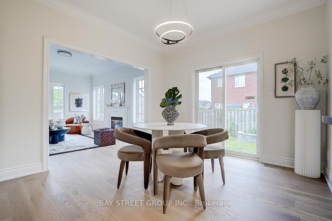
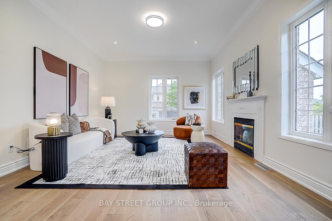
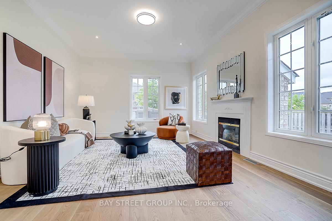
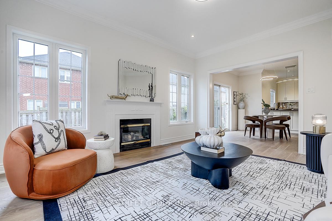
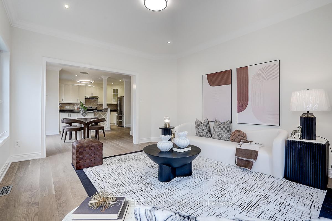
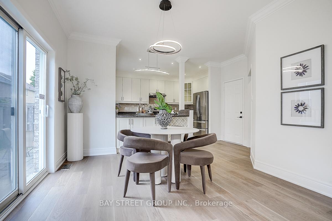
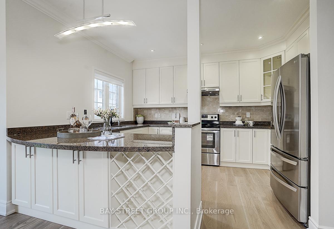
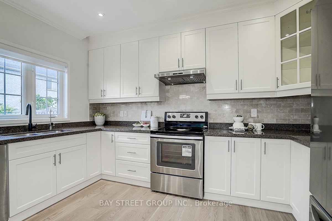
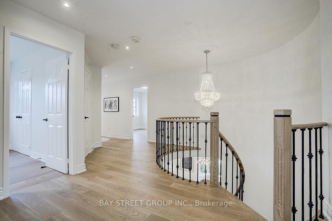


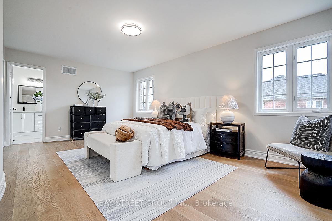
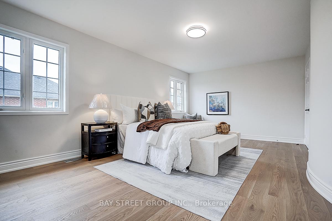
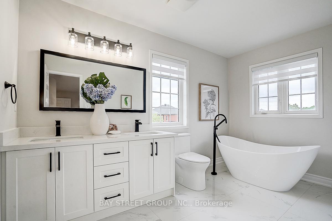
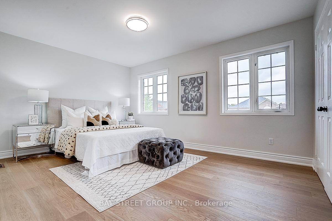
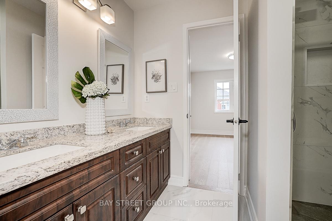
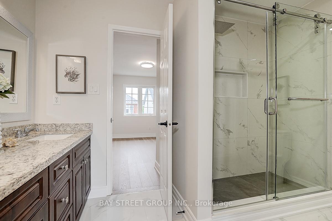
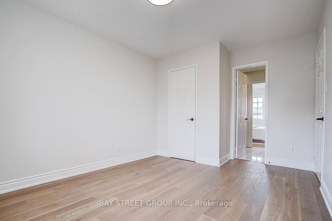
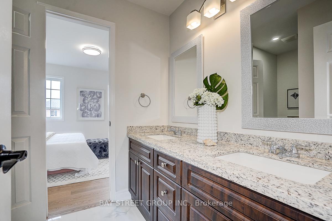
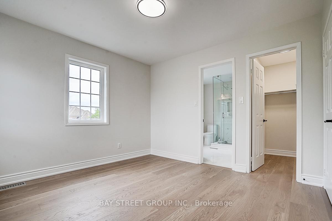
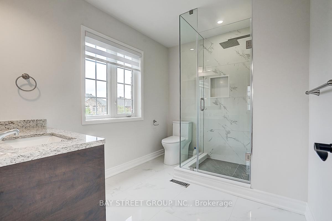
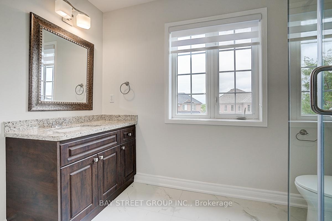
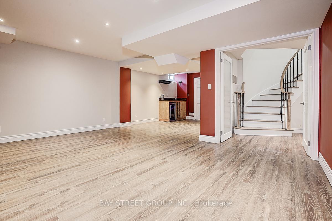
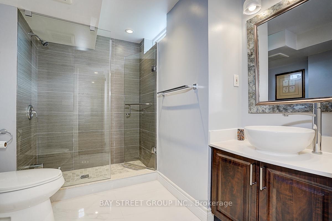
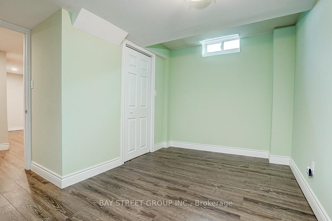
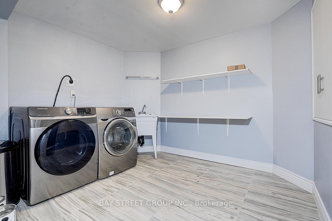
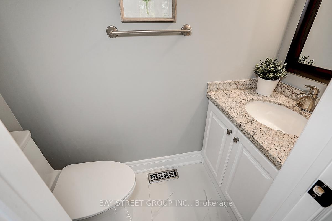
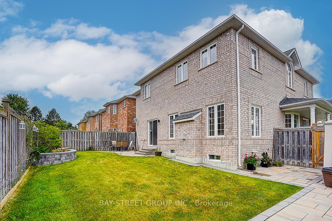
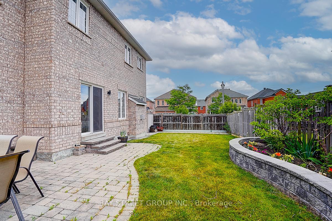
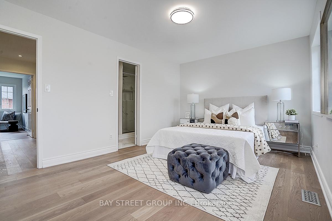
















































| Welcome to this bright and fully renovated detached home in the highly sought-after Berczy community. Ideally located within walking distance to Castlemore PS, P.E. Trudeau HS, and Berczy Park. This is more than just a home. Its a lifestyle. The double garage home is situated in a quiet corner lot with ample sunlight from all directions. It has no sidewalk. The front and backyard have been professionally landscaped. Step Inside, you'll find brand-new hardwood floors, a modern staircase, and fresh paint throughout. Large windows bring in plenty of natural light, creating a bright and welcoming atmosphere. The main floor features 9-foot ceilings, a sun-filled dining area, and an impressive living room with soaring 17-foot ceilings, a luxury chandelier, and pot lights for added warmth and style. The upgraded kitchen includes a brand-new fridge, range hood, and dishwasher, a new water filtration system, quartz countertops, and a sleek backsplash. Upstairs, the primary suite offers a peaceful retreat with a walk-in closet and a brand-new spa-like 5-piece ensuite. A 2nd suite also has its own new 4-piece ensuite and walk-in closet. Two additional bedrooms share a beautifully renovated semi-ensuite bathroom, all featuring quartz countertops and glass showers. A versatile open loft area can be used as a study, library, or media space. The finished basement provides even more living space, complete with a bedroom, exercise room, and recreation area ideal for a growing family or a potential in-law suite. This move-in ready home combines style, space, and convenience in one of Markham most desirable neighborhoods. Don't miss this rare opportunity to call it your own!**Extras: S/S Appliances include: S/S Appliances include: Fridge, Brand new Range Hood and Dishwasher; Stove, All Elfs & All Existing Window covering, Soft water system and Brand New water purification system, video doorbell, Smart electronic lock** |
| Price | $1,798,000 |
| Taxes: | $7414.92 |
| Occupancy: | Vacant |
| Address: | 63 Brookhaven Cres , Markham, L6C 2X8, York |
| Directions/Cross Streets: | Mccowan/Bur Oak |
| Rooms: | 10 |
| Rooms +: | 4 |
| Bedrooms: | 4 |
| Bedrooms +: | 1 |
| Family Room: | T |
| Basement: | Apartment, Finished |
| Level/Floor | Room | Length(ft) | Width(ft) | Descriptions | |
| Room 1 | Ground | Kitchen | 12.86 | 10.46 | Ceramic Floor, Stainless Steel Appl, Breakfast Bar |
| Room 2 | Ground | Breakfast | 10.96 | 10.79 | Ceramic Floor, W/O To Yard, Open Concept |
| Room 3 | Ground | Living Ro | 11.05 | 11.02 | Hardwood Floor, Overlooks Garden, Formal Rm |
| Room 4 | Ground | Dining Ro | 13.87 | 11.18 | Hardwood Floor, Pot Lights, Formal Rm |
| Room 5 | Ground | Family Ro | 14.73 | 12.3 | Broadloom, Gas Fireplace, Large Window |
| Room 6 | Second | Primary B | 18.93 | 11.84 | Broadloom, Walk-In Closet(s), 4 Pc Ensuite |
| Room 7 | Second | Bedroom 2 | 11.41 | 10.89 | Hardwood Floor, Walk-In Closet(s), 3 Pc Ensuite |
| Room 8 | Second | Bedroom 3 | 15.19 | 10.86 | Broadloom, Semi Ensuite, Large Closet |
| Room 9 | Second | Bedroom 4 | 13.42 | 10.14 | Broadloom, Semi Ensuite, Large Closet |
| Room 10 | Second | Media Roo | 8.69 | 6.89 | Hardwood Floor, Open Concept, Overlooks Living |
| Room 11 | Basement | Bedroom 5 | 11.25 | 10.89 | Broadloom, Window, Closet |
| Room 12 | Basement | Living Ro | 24.47 | 16.73 | Laminate, Window, Open Concept |
| Room 13 | Basement | Exercise | 14.63 | 10.56 | Laminate, 3 Pc Bath, Window |
| Washroom Type | No. of Pieces | Level |
| Washroom Type 1 | 3 | Second |
| Washroom Type 2 | 5 | Second |
| Washroom Type 3 | 4 | Second |
| Washroom Type 4 | 4 | Basement |
| Washroom Type 5 | 2 | Ground |
| Washroom Type 6 | 3 | Second |
| Washroom Type 7 | 5 | Second |
| Washroom Type 8 | 4 | Second |
| Washroom Type 9 | 4 | Basement |
| Washroom Type 10 | 2 | Ground |
| Total Area: | 0.00 |
| Property Type: | Detached |
| Style: | 2-Storey |
| Exterior: | Brick |
| Garage Type: | Attached |
| (Parking/)Drive: | Private |
| Drive Parking Spaces: | 4 |
| Park #1 | |
| Parking Type: | Private |
| Park #2 | |
| Parking Type: | Private |
| Pool: | None |
| Approximatly Square Footage: | 2500-3000 |
| Property Features: | Greenbelt/Co, Library |
| CAC Included: | N |
| Water Included: | N |
| Cabel TV Included: | N |
| Common Elements Included: | N |
| Heat Included: | N |
| Parking Included: | N |
| Condo Tax Included: | N |
| Building Insurance Included: | N |
| Fireplace/Stove: | Y |
| Heat Type: | Forced Air |
| Central Air Conditioning: | Central Air |
| Central Vac: | N |
| Laundry Level: | Syste |
| Ensuite Laundry: | F |
| Sewers: | Sewer |
$
%
Years
This calculator is for demonstration purposes only. Always consult a professional
financial advisor before making personal financial decisions.
| Although the information displayed is believed to be accurate, no warranties or representations are made of any kind. |
| BAY STREET GROUP INC. |
- Listing -1 of 0
|
|

Simon Huang
Broker
Bus:
905-241-2222
Fax:
905-241-3333
| Virtual Tour | Book Showing | Email a Friend |
Jump To:
At a Glance:
| Type: | Freehold - Detached |
| Area: | York |
| Municipality: | Markham |
| Neighbourhood: | Berczy |
| Style: | 2-Storey |
| Lot Size: | x 80.60(Feet) |
| Approximate Age: | |
| Tax: | $7,414.92 |
| Maintenance Fee: | $0 |
| Beds: | 4+1 |
| Baths: | 5 |
| Garage: | 0 |
| Fireplace: | Y |
| Air Conditioning: | |
| Pool: | None |
Locatin Map:
Payment Calculator:

Listing added to your favorite list
Looking for resale homes?

By agreeing to Terms of Use, you will have ability to search up to 301447 listings and access to richer information than found on REALTOR.ca through my website.

