$1,799,000
Available - For Sale
Listing ID: N12198332
76 Johnson Stre , Markham, L3T 2P1, York
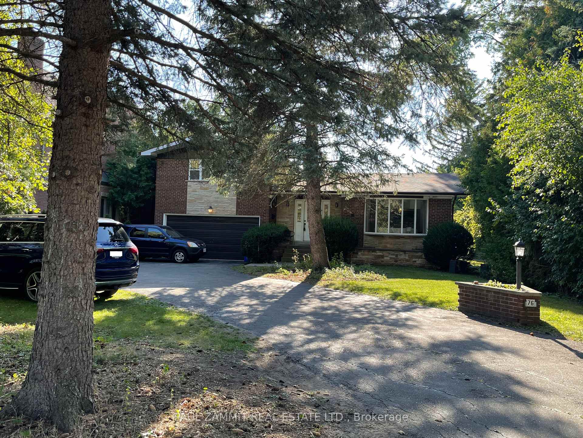
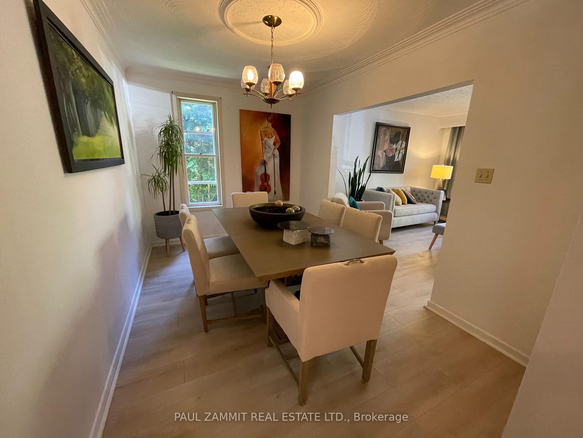
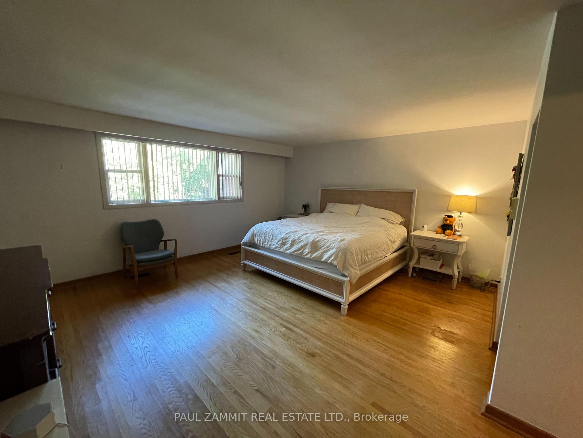
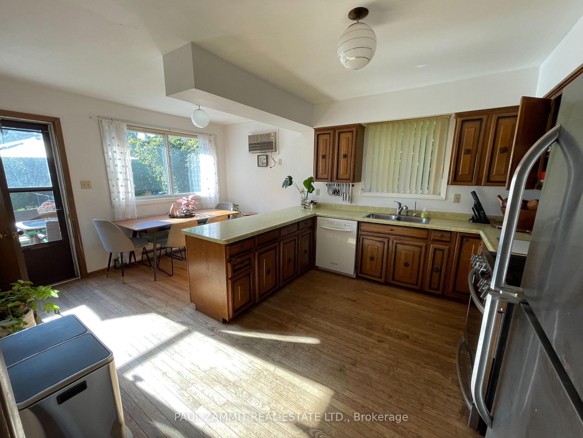
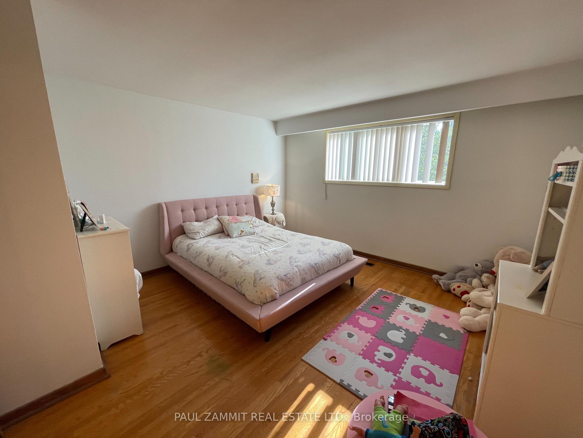
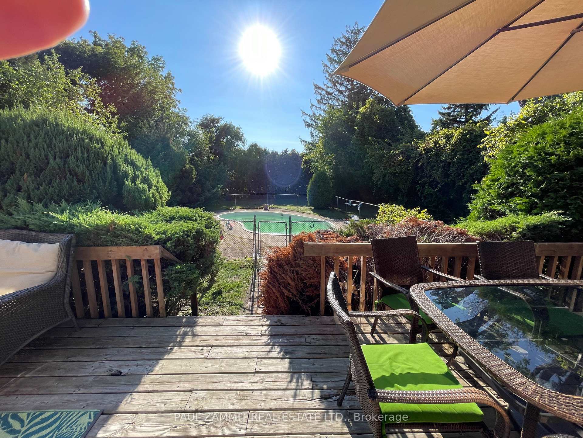
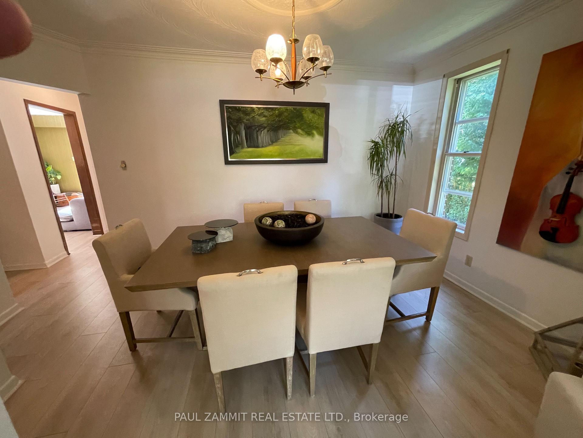
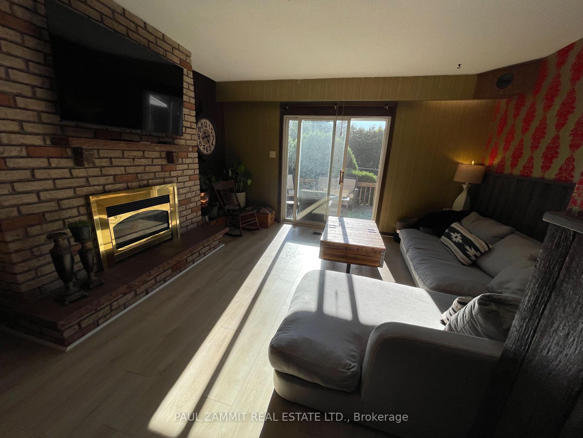
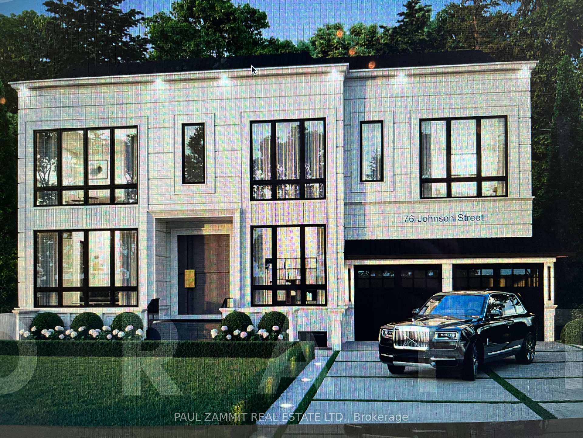
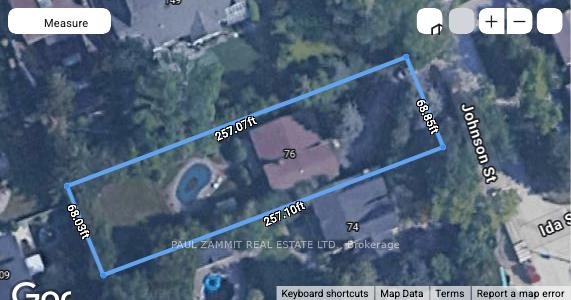


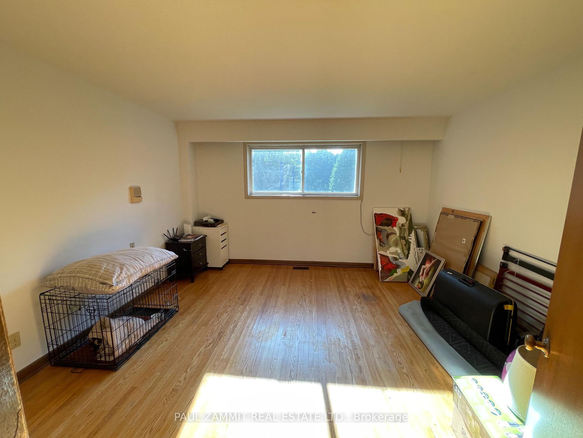
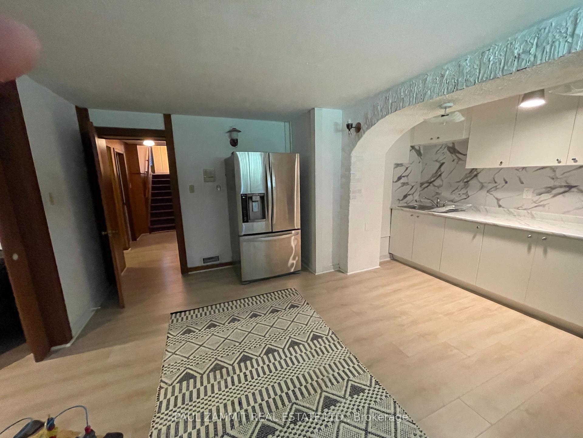
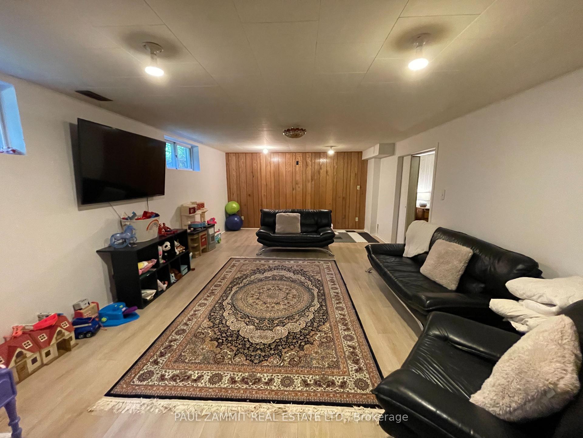
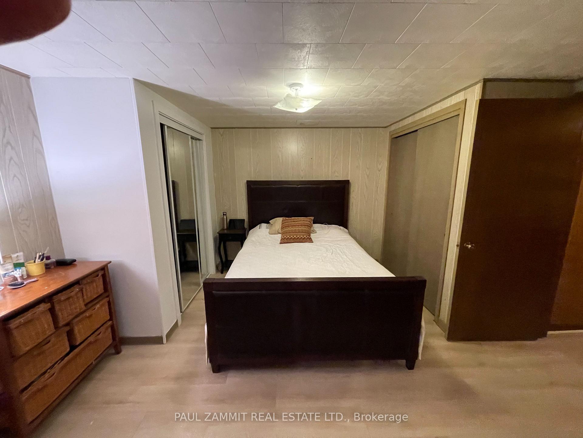







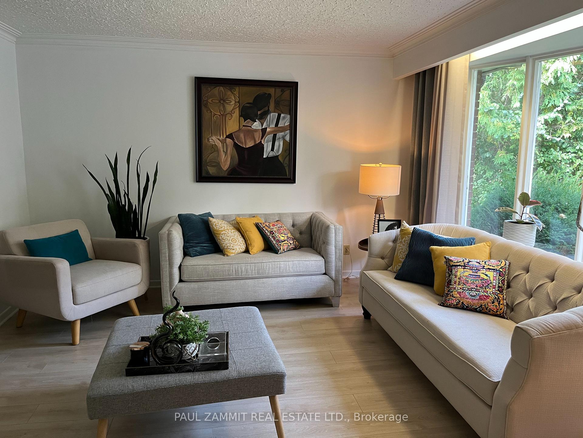






























| Old Thornhill Location, Attention Builders, Gorgeous 68 x 257 Ft Lot, Permit Application has been submitted to the City of Markham for a 6000 Sqft two-story detached house with two separate legal units in the basement, all the related permit documentation including, grading and site plans, surveys, complete arborist reports, and architectural, structural, and mechanical drawings are prepared. * Note: Seller is a Custom Builder / Buyer has option to use Seller to Build ** Current house is a 4 Level Sidesplit, 3+1 Bedrooms, 3 Baths, Separate Entrance to Basement, Great Opportunity for Potential In-Law Suite, 2 Laundry Rms (Mn Flr & Bsmt), Laminate Floors, Main Floor Family Rm w/ Fireplace, 2 Walkouts to Deck, Inground Concrete Pool, Quiet Location! |
| Price | $1,799,000 |
| Taxes: | $10588.00 |
| Occupancy: | Tenant |
| Address: | 76 Johnson Stre , Markham, L3T 2P1, York |
| Directions/Cross Streets: | Yonge And John |
| Rooms: | 7 |
| Rooms +: | 3 |
| Bedrooms: | 3 |
| Bedrooms +: | 1 |
| Family Room: | T |
| Basement: | Separate Ent, Finished |
| Level/Floor | Room | Length(ft) | Width(ft) | Descriptions | |
| Room 1 | Main | Living Ro | 14.63 | 13.25 | Laminate, Crown Moulding |
| Room 2 | Main | Dining Ro | 12.53 | 12.99 | Laminate, Crown Moulding |
| Room 3 | Main | Family Ro | 10.36 | 16.33 | W/O To Deck, Fireplace, Laminate |
| Room 4 | Main | Kitchen | 12.14 | 16.96 | W/O To Deck, Eat-in Kitchen |
| Room 5 | Upper | Primary B | 16.92 | 17.06 | 4 Pc Ensuite, Walk-In Closet(s), Hardwood Floor |
| Room 6 | Upper | Bedroom 2 | 13.87 | 13.48 | Hardwood Floor, Closet |
| Room 7 | In Between | Bedroom 3 | 13.61 | 12.96 | Hardwood Floor, Closet |
| Room 8 | Lower | Kitchen | 14.63 | 15.94 | Laminate, Eat-in Kitchen |
| Room 9 | Lower | Recreatio | 20.57 | 14.6 | Laminate |
| Room 10 | Lower | Bedroom | 11.28 | 7.64 | Laminate, Closet |
| Room 11 | Lower | Laundry | 12.17 | 9.48 | Sauna |
| Washroom Type | No. of Pieces | Level |
| Washroom Type 1 | 4 | Upper |
| Washroom Type 2 | 4 | Main |
| Washroom Type 3 | 3 | Lower |
| Washroom Type 4 | 0 | |
| Washroom Type 5 | 0 |
| Total Area: | 0.00 |
| Property Type: | Detached |
| Style: | Sidesplit 4 |
| Exterior: | Brick |
| Garage Type: | Built-In |
| (Parking/)Drive: | Private |
| Drive Parking Spaces: | 2 |
| Park #1 | |
| Parking Type: | Private |
| Park #2 | |
| Parking Type: | Private |
| Pool: | Inground |
| Approximatly Square Footage: | 2000-2500 |
| CAC Included: | N |
| Water Included: | N |
| Cabel TV Included: | N |
| Common Elements Included: | N |
| Heat Included: | N |
| Parking Included: | N |
| Condo Tax Included: | N |
| Building Insurance Included: | N |
| Fireplace/Stove: | Y |
| Heat Type: | Forced Air |
| Central Air Conditioning: | Central Air |
| Central Vac: | N |
| Laundry Level: | Syste |
| Ensuite Laundry: | F |
| Sewers: | Sewer |
| Utilities-Cable: | A |
| Utilities-Hydro: | Y |
$
%
Years
This calculator is for demonstration purposes only. Always consult a professional
financial advisor before making personal financial decisions.
| Although the information displayed is believed to be accurate, no warranties or representations are made of any kind. |
| PAUL ZAMMIT REAL ESTATE LTD. |
- Listing -1 of 0
|
|

Simon Huang
Broker
Bus:
905-241-2222
Fax:
905-241-3333
| Book Showing | Email a Friend |
Jump To:
At a Glance:
| Type: | Freehold - Detached |
| Area: | York |
| Municipality: | Markham |
| Neighbourhood: | Thornhill |
| Style: | Sidesplit 4 |
| Lot Size: | x 257.00(Feet) |
| Approximate Age: | |
| Tax: | $10,588 |
| Maintenance Fee: | $0 |
| Beds: | 3+1 |
| Baths: | 3 |
| Garage: | 0 |
| Fireplace: | Y |
| Air Conditioning: | |
| Pool: | Inground |
Locatin Map:
Payment Calculator:

Listing added to your favorite list
Looking for resale homes?

By agreeing to Terms of Use, you will have ability to search up to 321815 listings and access to richer information than found on REALTOR.ca through my website.

