$385,000
Available - For Sale
Listing ID: E6759602
115 Bonis Ave , Unit 412, Toronto, M1T 3S4, Ontario
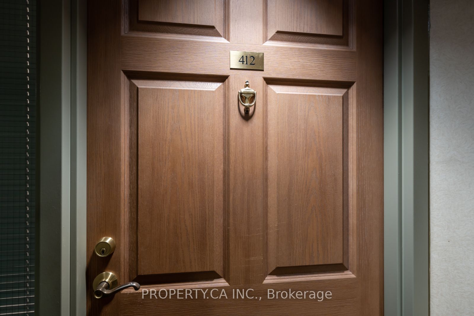
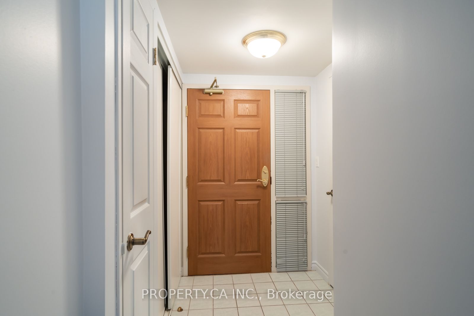
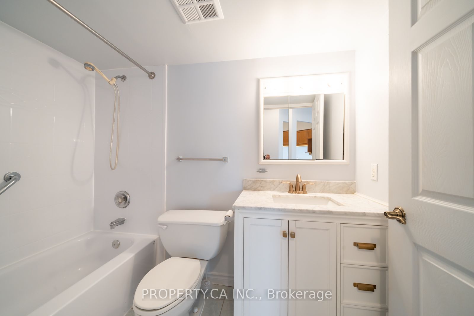
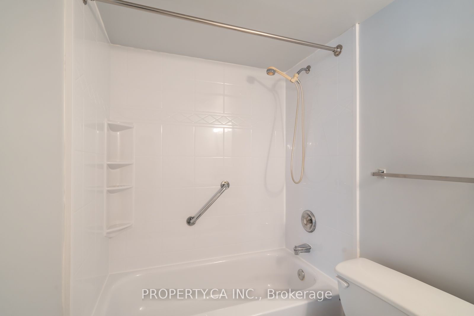
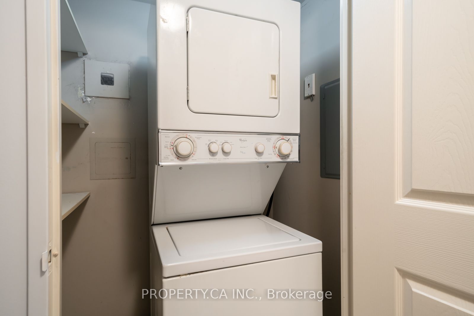
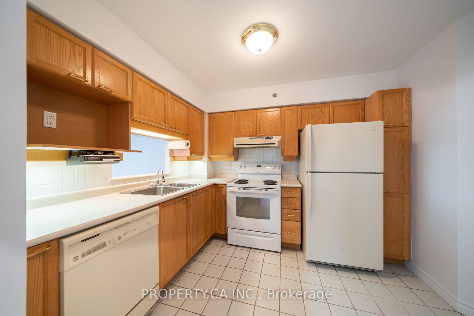
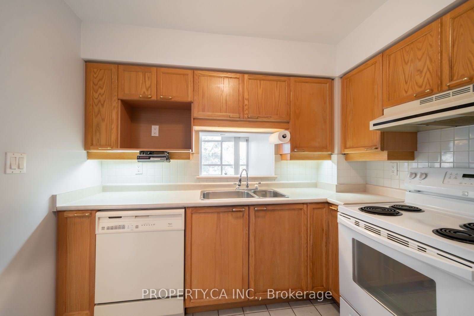
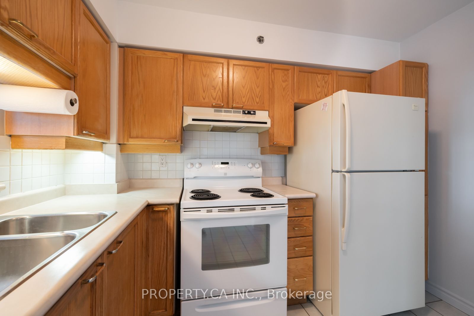
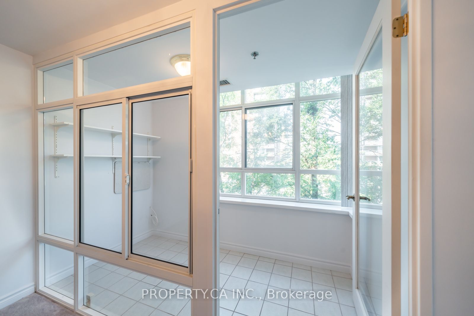
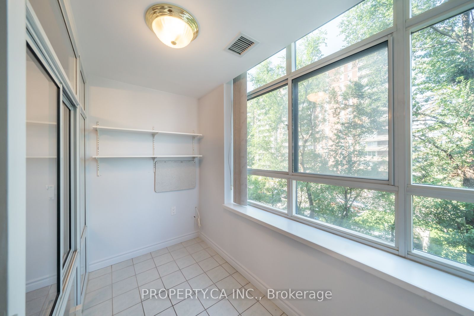
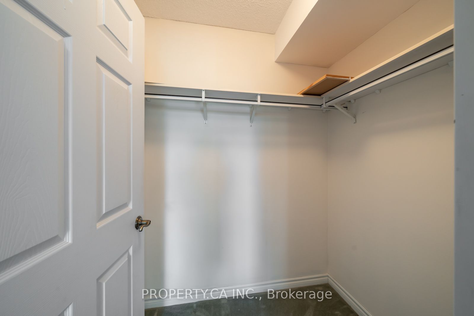
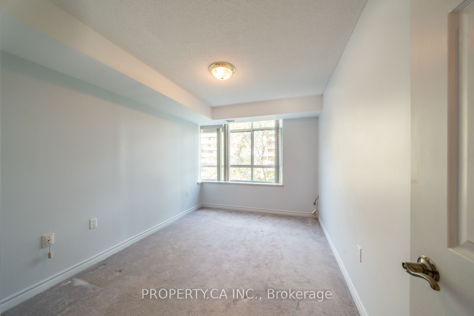
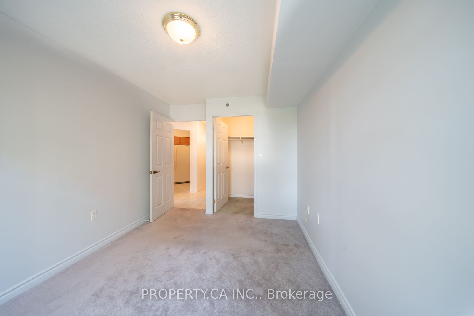
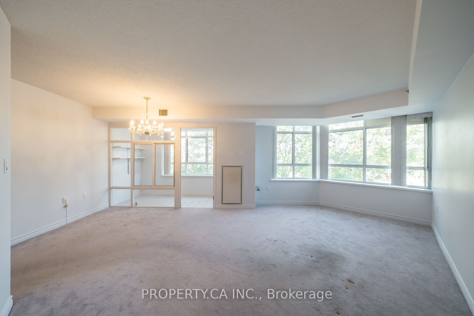
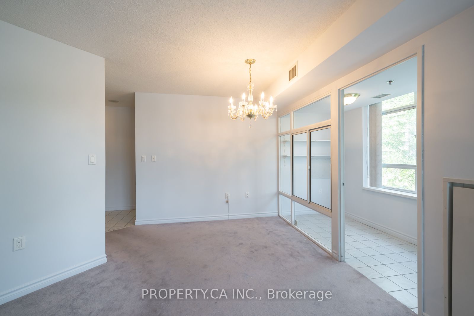
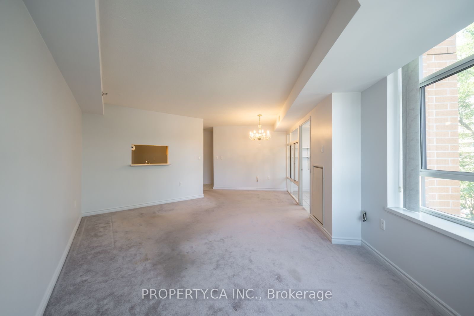
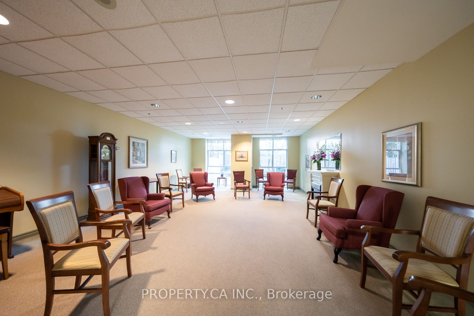
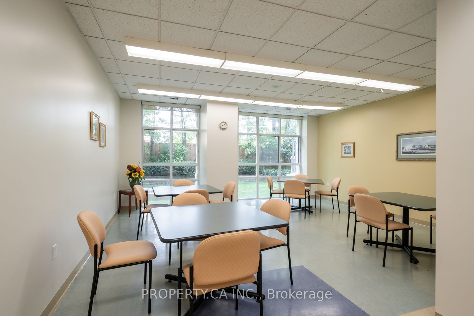
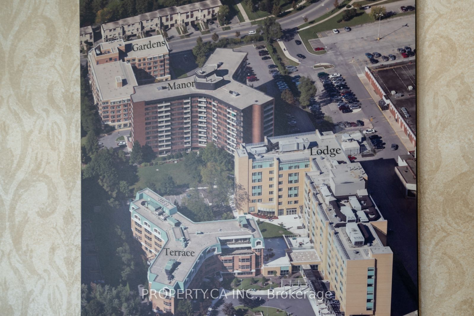
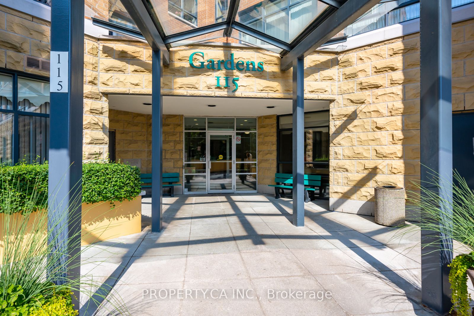
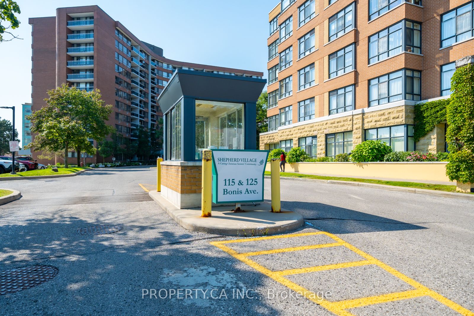
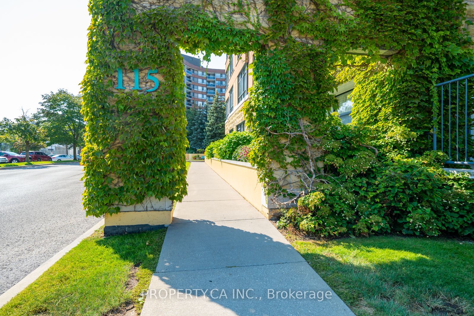
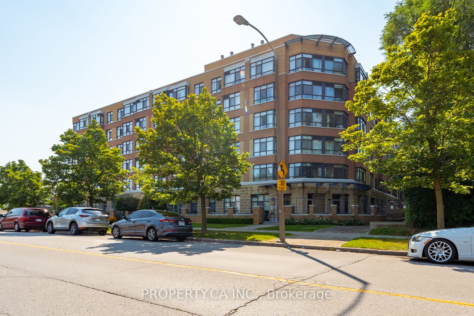























| Welcome to the epitome of luxury senior living at Sheppard Gardens. Nestled in the heart of Serenity City, this exclusive lifetime lease opportunity offers unparalleled comfort, convenience, and a vibrant community atmosphere. With meticulous attention to detail and an array of top-notch amenities, Shepherd Gardens redefines retirement living. 65+ welcome. Great 737 sq ft, Dogwood model is a one bedroom plus solarium, one bath unit. This unit is spacious, with a practical layout, with a large walk-in closet in the bedroom. Ensuite laundry. One parking and one locker are included. Vibrant area with a mall nearby, close to shops, amenities, and minutes from 401 for easy access to the entire city. The unit features a solarium - a versatile space for a home office, library, or hobby room.In-House Amenities: housekeeping services, social and recreational programs, pool, pharmacy, gym, hair salon, chapel, cafe, restaurant & private gardens. |
| Extras: A hub for socializing, events, and activities; Fitness Center; Gardens; Library; Dining Options: On-site restaurant with chef-prepared meals; Scheduled transportation for shopping and outings; Gated community with 24/7 security. |
| Price | $385,000 |
| Taxes: | $1320.48 |
| Maintenance Fee: | 649.03 |
| Address: | 115 Bonis Ave , Unit 412, Toronto, M1T 3S4, Ontario |
| Province/State: | Ontario |
| Condo Corporation No | N/A |
| Level | 4 |
| Unit No | 12 |
| Locker No | 12 |
| Directions/Cross Streets: | Birchmount & Sheppard |
| Rooms: | 5 |
| Bedrooms: | 1 |
| Bedrooms +: | 1 |
| Kitchens: | 1 |
| Family Room: | N |
| Basement: | None |
| Property Type: | Condo Apt |
| Style: | Apartment |
| Exterior: | Concrete |
| Garage Type: | None |
| Garage(/Parking)Space: | 0.00 |
| Drive Parking Spaces: | 1 |
| Park #1 | |
| Parking Spot: | 103 |
| Parking Type: | None |
| Legal Description: | B |
| Exposure: | W |
| Balcony: | None |
| Locker: | Exclusive |
| Pet Permited: | Restrict |
| Retirement Home: | Y |
| Approximatly Square Footage: | 700-799 |
| Building Amenities: | Bbqs Allowed, Exercise Room, Games Room, Guest Suites, Indoor Pool, Recreation Room |
| Property Features: | Library |
| Maintenance: | 649.03 |
| CAC Included: | Y |
| Water Included: | Y |
| Common Elements Included: | Y |
| Heat Included: | Y |
| Parking Included: | Y |
| Building Insurance Included: | Y |
| Fireplace/Stove: | N |
| Heat Source: | Gas |
| Heat Type: | Forced Air |
| Central Air Conditioning: | Central Air |
| Laundry Level: | Main |
| Elevator Lift: | N |
$
%
Years
This calculator is for demonstration purposes only. Always consult a professional
financial advisor before making personal financial decisions.
| Although the information displayed is believed to be accurate, no warranties or representations are made of any kind. |
| PROPERTY.CA INC. |
- Listing -1 of 0
|
|

Simon Huang
Broker
Bus:
905-241-2222
Fax:
905-241-3333
| Virtual Tour | Book Showing | Email a Friend |
Jump To:
At a Glance:
| Type: | Condo - Condo Apt |
| Area: | Toronto |
| Municipality: | Toronto |
| Neighbourhood: | Tam O'Shanter-Sullivan |
| Style: | Apartment |
| Lot Size: | x () |
| Approximate Age: | |
| Tax: | $1,320.48 |
| Maintenance Fee: | $649.03 |
| Beds: | 1+1 |
| Baths: | 1 |
| Garage: | 0 |
| Fireplace: | N |
| Air Conditioning: | |
| Pool: |
Locatin Map:
Payment Calculator:

Listing added to your favorite list
Looking for resale homes?

By agreeing to Terms of Use, you will have ability to search up to 171844 listings and access to richer information than found on REALTOR.ca through my website.

