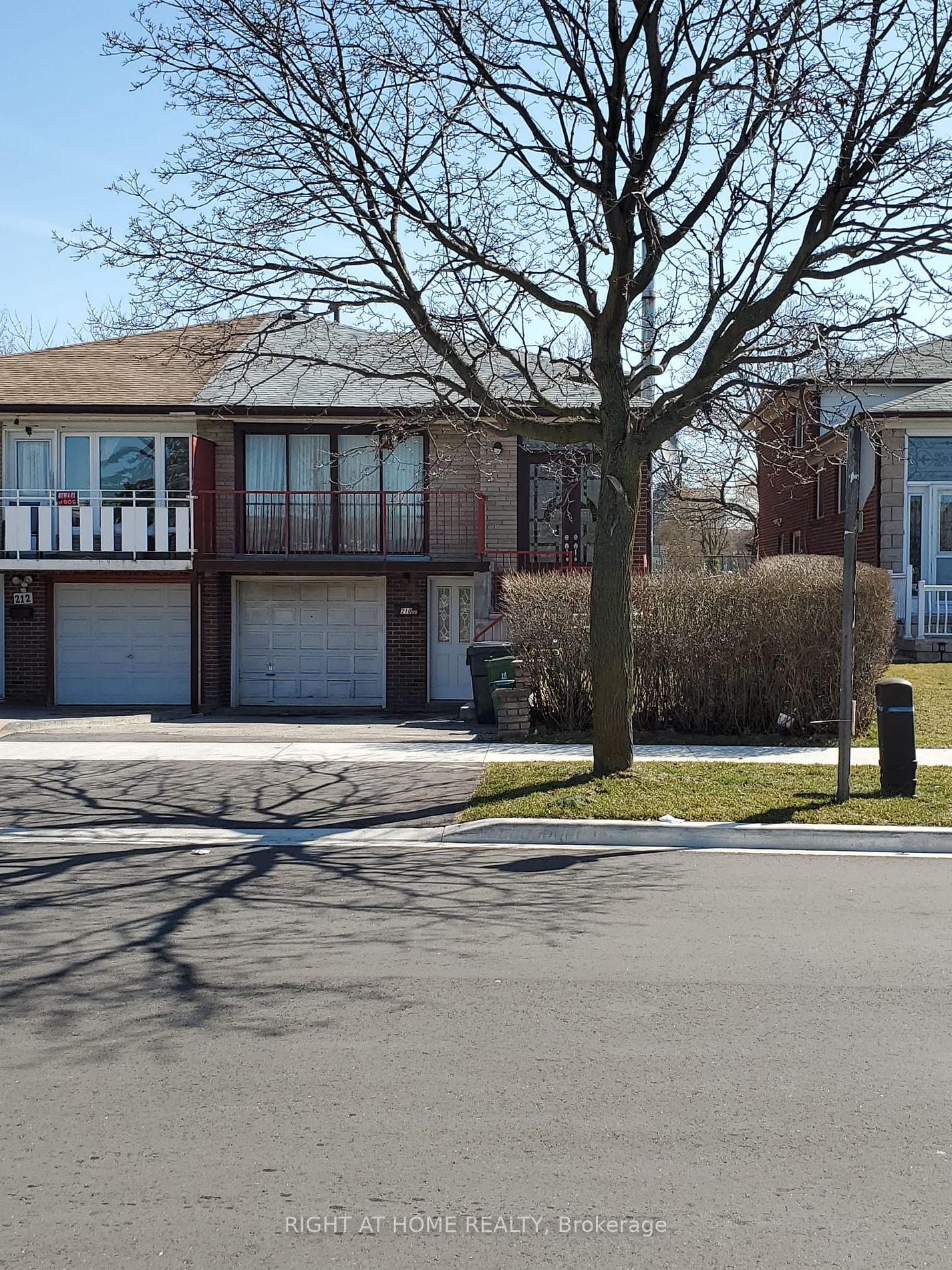$849,000
Available - For Sale
Listing ID: W8138372
210 Firgrove Cres , Toronto, M3N 1K8, Ontario

| This is an amazing opportunity that you shouldn't miss! The house features a 5-level back split design with 3 separate entrances, 2 full kitchens, and 3 full bathrooms. It has everything you need and more! The location is excellent, situated on a quiet crescent with no homes behind. There are many developments happening in the area, which means that the house has not yet reached its full potential. This is your chance to get it at an affordable price. While some work is needed, you can't beat the location and the structural layout of the house. Moreover, this house has income potential of over $6,500 monthly, excluding utilities. This is a great opportunity for fixer uppers, investors, and large families. It is centrally located near all amenities, and the transit system is just a walking distance away. This home is built to last, with a new front door, exterior steps, some flooring, and the roof updated in the last few years. |
| Price | $849,000 |
| Taxes: | $3351.00 |
| Address: | 210 Firgrove Cres , Toronto, M3N 1K8, Ontario |
| Lot Size: | 29.00 x 120.00 (Feet) |
| Directions/Cross Streets: | Jane St & Firgrove Cres |
| Rooms: | 9 |
| Rooms +: | 2 |
| Bedrooms: | 4 |
| Bedrooms +: | 2 |
| Kitchens: | 2 |
| Family Room: | Y |
| Basement: | Apartment, Sep Entrance |
| Property Type: | Semi-Detached |
| Style: | Backsplit 5 |
| Exterior: | Brick |
| Garage Type: | Built-In |
| (Parking/)Drive: | Private |
| Drive Parking Spaces: | 4 |
| Pool: | None |
| Fireplace/Stove: | N |
| Heat Source: | Gas |
| Heat Type: | Forced Air |
| Central Air Conditioning: | Central Air |
| Sewers: | Sewers |
| Water: | Municipal |
$
%
Years
This calculator is for demonstration purposes only. Always consult a professional
financial advisor before making personal financial decisions.
| Although the information displayed is believed to be accurate, no warranties or representations are made of any kind. |
| RIGHT AT HOME REALTY |
- Listing -1 of 0
|
|

Simon Huang
Broker
Bus:
905-241-2222
Fax:
905-241-3333
| Book Showing | Email a Friend |
Jump To:
At a Glance:
| Type: | Freehold - Semi-Detached |
| Area: | Toronto |
| Municipality: | Toronto |
| Neighbourhood: | Glenfield-Jane Heights |
| Style: | Backsplit 5 |
| Lot Size: | 29.00 x 120.00(Feet) |
| Approximate Age: | |
| Tax: | $3,351 |
| Maintenance Fee: | $0 |
| Beds: | 4+2 |
| Baths: | 3 |
| Garage: | 0 |
| Fireplace: | N |
| Air Conditioning: | |
| Pool: | None |
Locatin Map:
Payment Calculator:

Listing added to your favorite list
Looking for resale homes?

By agreeing to Terms of Use, you will have ability to search up to 171844 listings and access to richer information than found on REALTOR.ca through my website.

