$899,900
Available - For Sale
Listing ID: W8157530
46 Goldsboro Rd , Toronto, M9L 1A7, Ontario
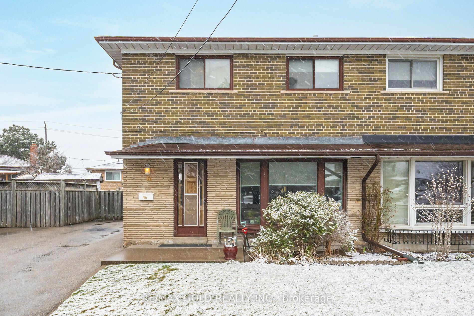
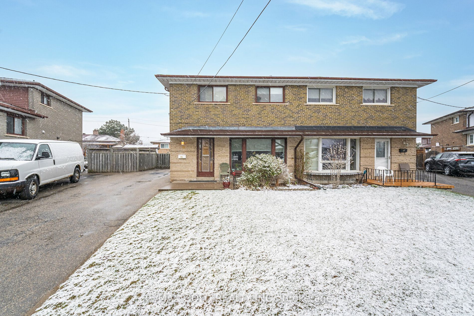
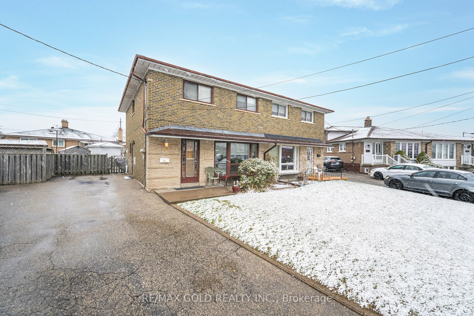
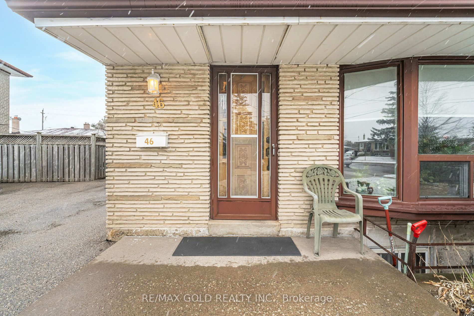
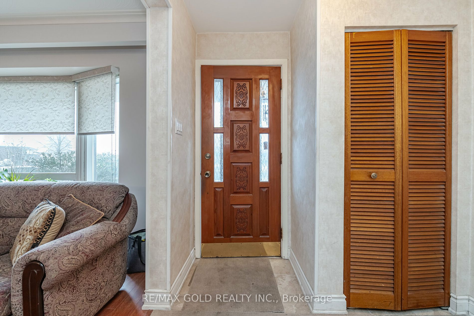
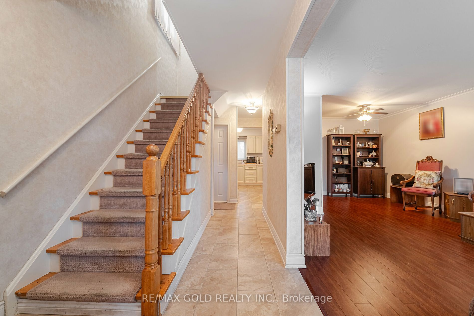
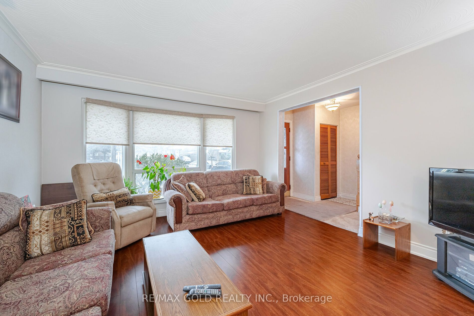
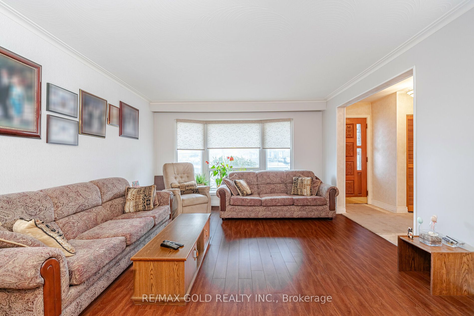
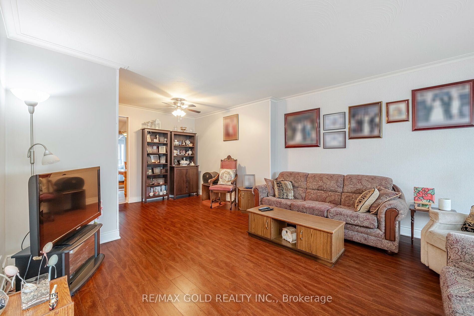
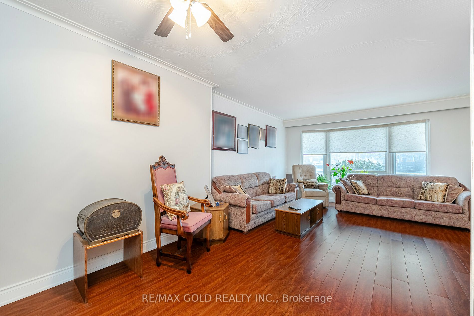
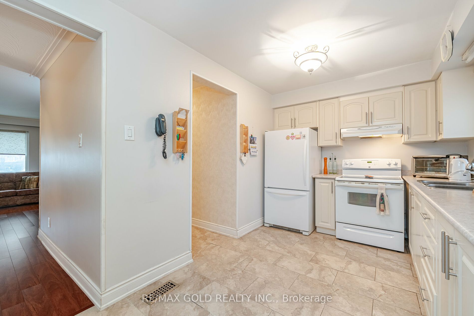
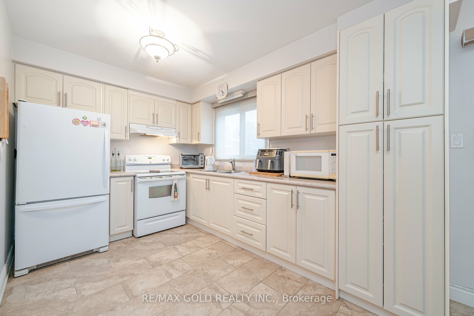
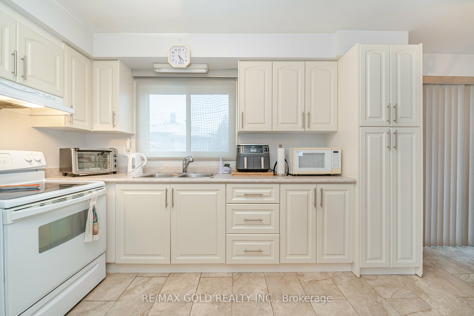
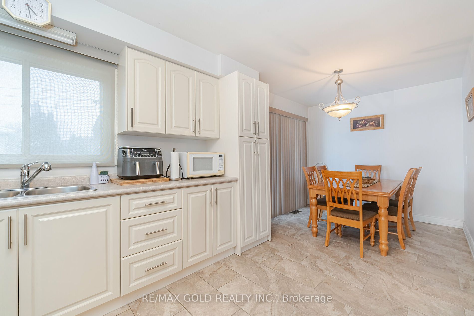
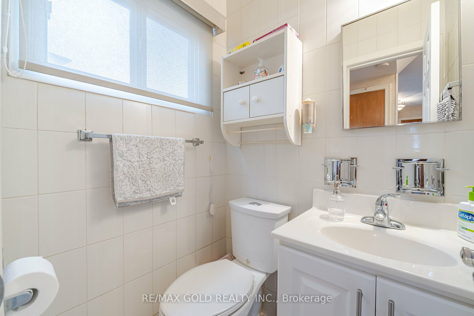
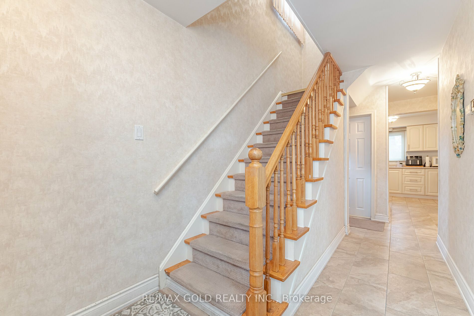
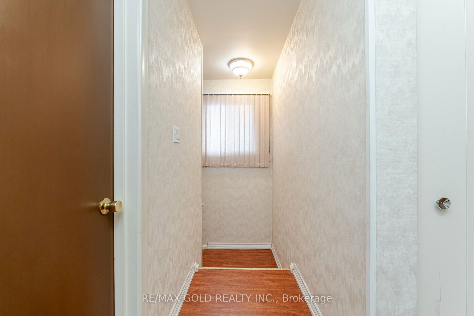
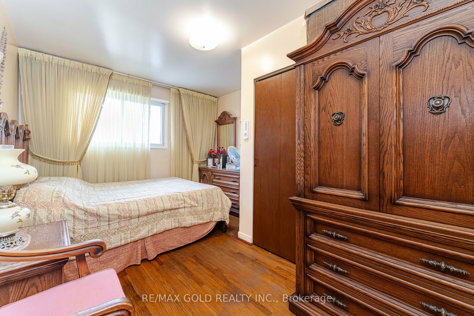
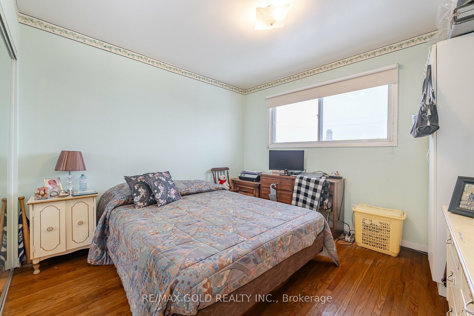
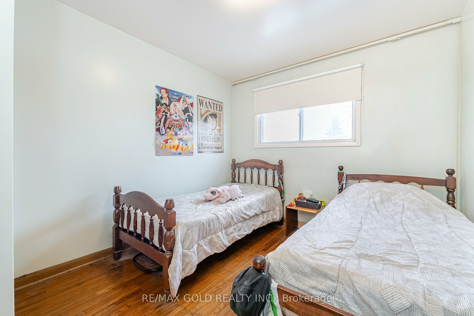
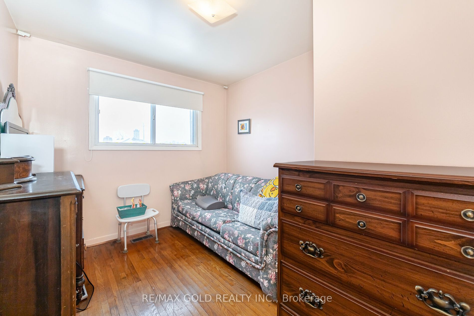
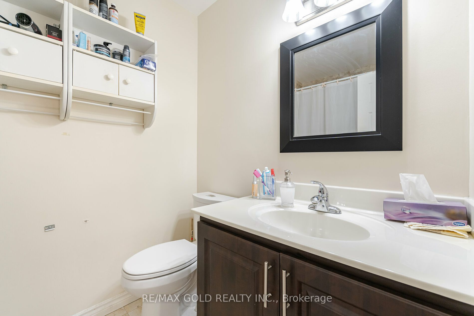
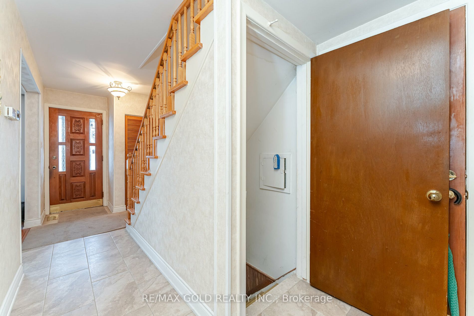























| Beautiful 4 Bedroom Semi-Detached in a High-Demand Area! Nestled in the picturesque Humber Summit, this immaculate and well-maintained home offers an exceptional opportunity to reside in a mature and highly coveted neighborhood. Boasting a charming 2-storey layout, the property features four spacious bedrooms, a convenient 2-piece bathroom on the main floor, and a cozy living/dining area complemented by a welcoming eat-in kitchen. With a side entrance providing access to the finished basement, complete with a fully functional kitchen and a 2-piece bathroom with a standing shower, this home offers both practicality and charm. Outside, you'll find a fully fenced backyard and three driveway parking spots, making it perfect for families or investors. Schedule your viewing today and fall in love with your new home. |
| Extras: Situated in a highly convenient location, minutes away from schools, parks, walking trails, public transportation, Highways, and all other amenities. The A/C & Furnace were replaced in 2018, while the main floor received upgrades in 2015. |
| Price | $899,900 |
| Taxes: | $2995.37 |
| Address: | 46 Goldsboro Rd , Toronto, M9L 1A7, Ontario |
| Lot Size: | 31.66 x 102.14 (Feet) |
| Directions/Cross Streets: | Steeles Ave & Islington Ave |
| Rooms: | 9 |
| Bedrooms: | 4 |
| Bedrooms +: | |
| Kitchens: | 1 |
| Kitchens +: | 1 |
| Family Room: | N |
| Basement: | Finished, Sep Entrance |
| Approximatly Age: | 51-99 |
| Property Type: | Semi-Detached |
| Style: | 2-Storey |
| Exterior: | Brick |
| Garage Type: | None |
| (Parking/)Drive: | Private |
| Drive Parking Spaces: | 3 |
| Pool: | None |
| Approximatly Age: | 51-99 |
| Fireplace/Stove: | N |
| Heat Source: | Gas |
| Heat Type: | Forced Air |
| Central Air Conditioning: | Central Air |
| Sewers: | Sewers |
| Water: | Municipal |
$
%
Years
This calculator is for demonstration purposes only. Always consult a professional
financial advisor before making personal financial decisions.
| Although the information displayed is believed to be accurate, no warranties or representations are made of any kind. |
| RE/MAX GOLD REALTY INC. |
- Listing -1 of 0
|
|

Simon Huang
Broker
Bus:
905-241-2222
Fax:
905-241-3333
| Virtual Tour | Book Showing | Email a Friend |
Jump To:
At a Glance:
| Type: | Freehold - Semi-Detached |
| Area: | Toronto |
| Municipality: | Toronto |
| Neighbourhood: | Humber Summit |
| Style: | 2-Storey |
| Lot Size: | 31.66 x 102.14(Feet) |
| Approximate Age: | 51-99 |
| Tax: | $2,995.37 |
| Maintenance Fee: | $0 |
| Beds: | 4 |
| Baths: | 3 |
| Garage: | 0 |
| Fireplace: | N |
| Air Conditioning: | |
| Pool: | None |
Locatin Map:
Payment Calculator:

Listing added to your favorite list
Looking for resale homes?

By agreeing to Terms of Use, you will have ability to search up to 172217 listings and access to richer information than found on REALTOR.ca through my website.

