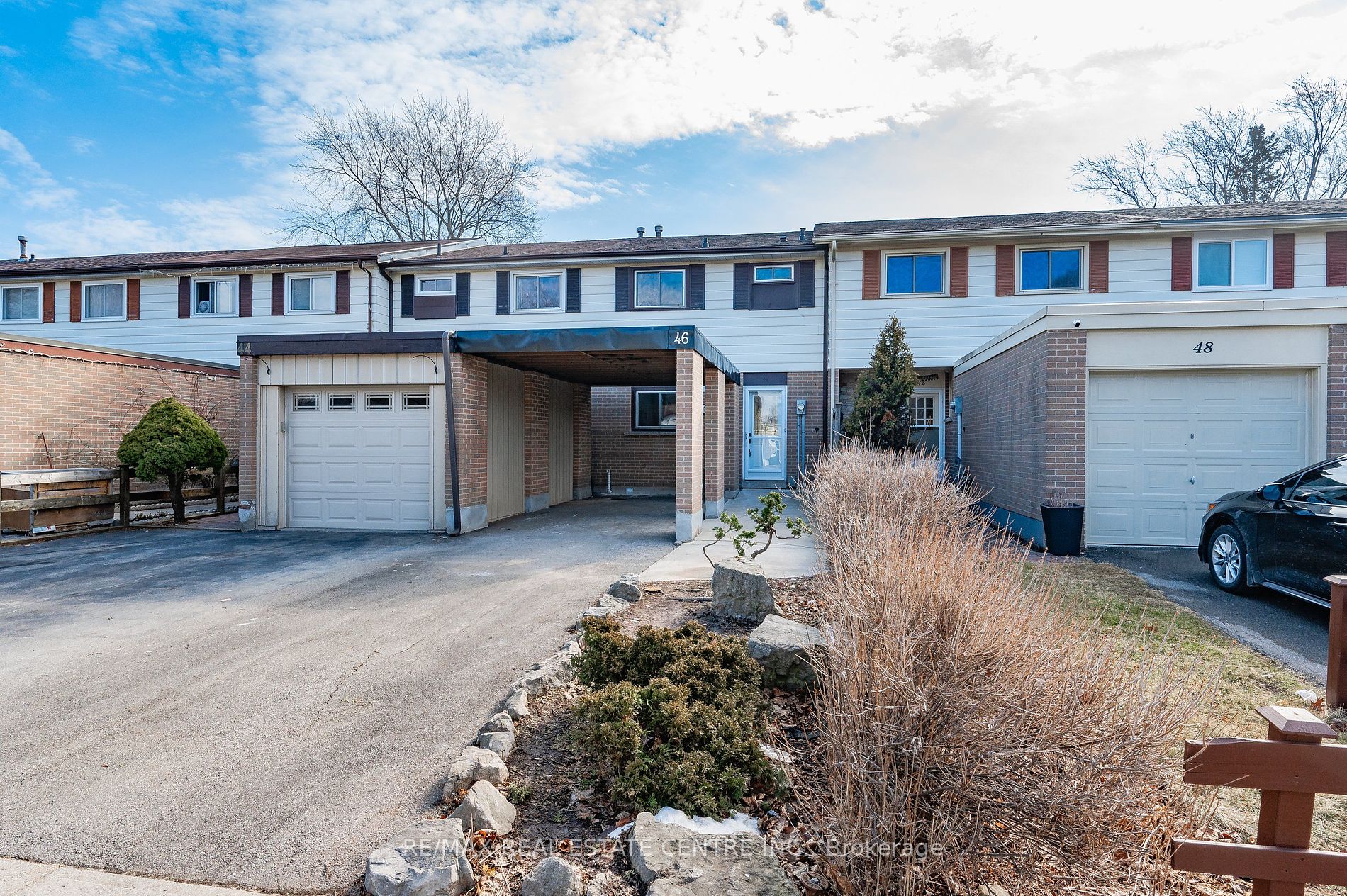$929,900
Available - For Sale
Listing ID: W8177410
46 Onslow Crt , Oakville, L6H 1J2, Ontario














































| Welcome to 46 Onslow Court, a three bedroom FREEHOLD townhome on a family friendly court in Oakville! No Condo Fees! Recently updated with brand new custom kitchen, quartz countertop and backsplash with a fully open concept living and dining room. New oak staircase leads up to three spacious bedrooms and a new 3pc bathroom. Fully finished basement with new 3pc bathroom, mechanical room, custom laundry area and rec room. Walk up entrance from the basement to the backyard. Located in the sought after and top rated school district of Montclair PS and White Oaks SS. Minutes to the Oakville Mall, QEW and Oakville GO. All brand new appliances, new furnace and air conditioner. Check out the multimedia section for a full tour and book your viewing today! |
| Extras: Brand new appliances come with a transferable five year extended warranty. |
| Price | $929,900 |
| Taxes: | $2736.00 |
| Address: | 46 Onslow Crt , Oakville, L6H 1J2, Ontario |
| Lot Size: | 17.41 x 105.18 (Feet) |
| Directions/Cross Streets: | Upper Middle / Sixth Line |
| Rooms: | 8 |
| Bedrooms: | 3 |
| Bedrooms +: | |
| Kitchens: | 1 |
| Family Room: | Y |
| Basement: | Finished, Walk-Up |
| Property Type: | Att/Row/Twnhouse |
| Style: | 2-Storey |
| Exterior: | Brick, Vinyl Siding |
| Garage Type: | Carport |
| (Parking/)Drive: | Private |
| Drive Parking Spaces: | 2 |
| Pool: | None |
| Property Features: | Cul De Sac, Library, Park, Public Transit, School |
| Fireplace/Stove: | N |
| Heat Source: | Gas |
| Heat Type: | Forced Air |
| Central Air Conditioning: | Central Air |
| Sewers: | Sewers |
| Water: | Municipal |
$
%
Years
This calculator is for demonstration purposes only. Always consult a professional
financial advisor before making personal financial decisions.
| Although the information displayed is believed to be accurate, no warranties or representations are made of any kind. |
| RE/MAX REAL ESTATE CENTRE INC. |
- Listing -1 of 0
|
|

Simon Huang
Broker
Bus:
905-241-2222
Fax:
905-241-3333
| Virtual Tour | Book Showing | Email a Friend |
Jump To:
At a Glance:
| Type: | Freehold - Att/Row/Twnhouse |
| Area: | Halton |
| Municipality: | Oakville |
| Neighbourhood: | College Park |
| Style: | 2-Storey |
| Lot Size: | 17.41 x 105.18(Feet) |
| Approximate Age: | |
| Tax: | $2,736 |
| Maintenance Fee: | $0 |
| Beds: | 3 |
| Baths: | 2 |
| Garage: | 0 |
| Fireplace: | N |
| Air Conditioning: | |
| Pool: | None |
Locatin Map:
Payment Calculator:

Listing added to your favorite list
Looking for resale homes?

By agreeing to Terms of Use, you will have ability to search up to 170799 listings and access to richer information than found on REALTOR.ca through my website.

