$699,000
Available - For Sale
Listing ID: W8233894
570 Blackthorn Ave , Toronto, M6M 3C8, Ontario
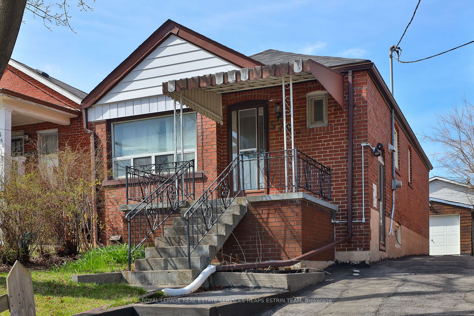
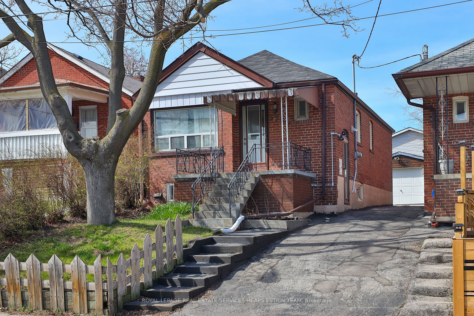
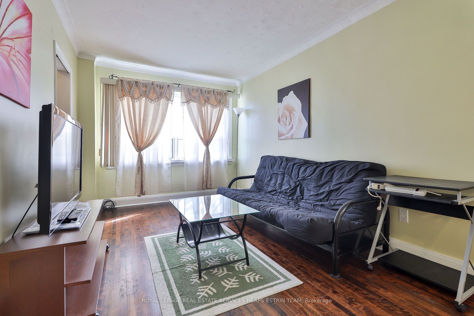
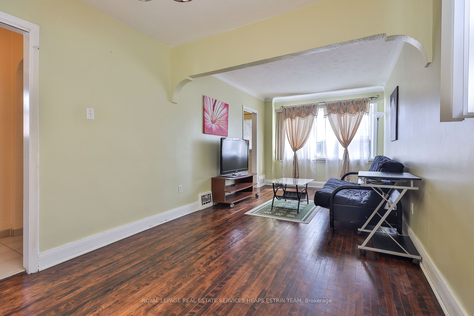
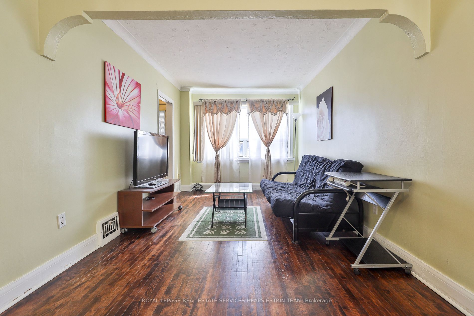
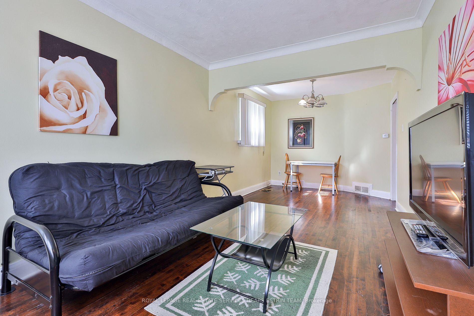
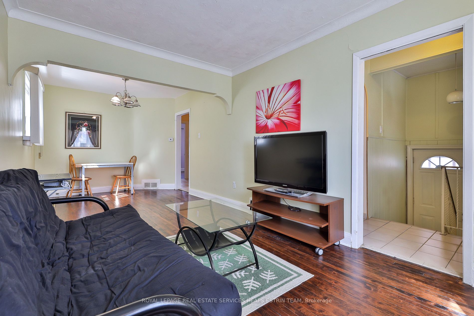
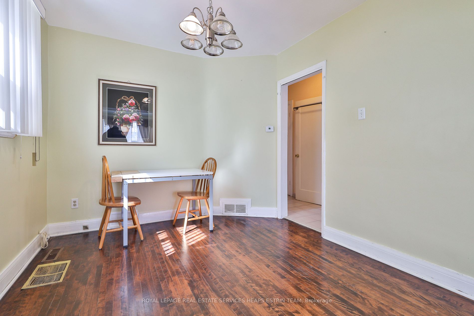
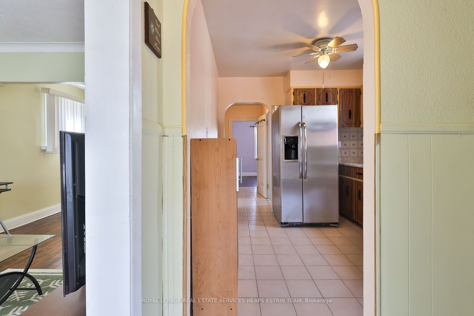
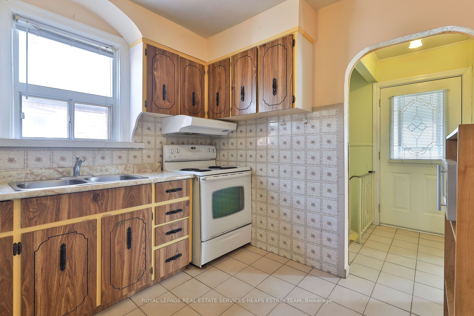
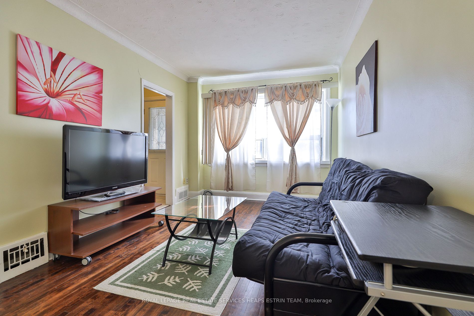
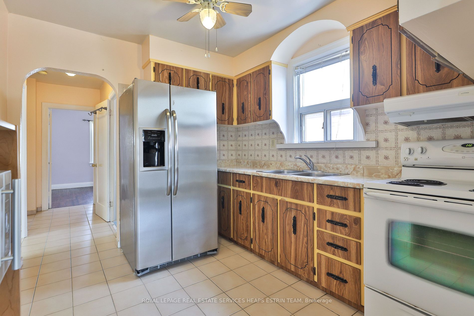
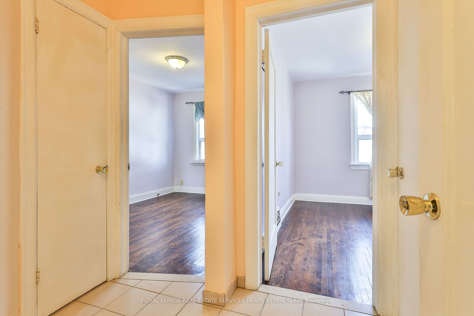
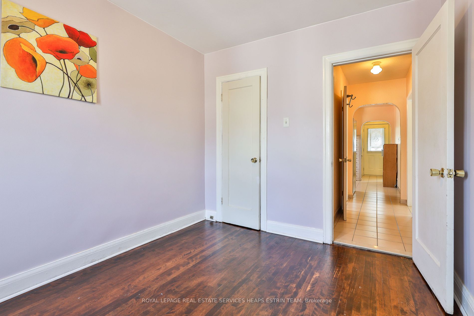
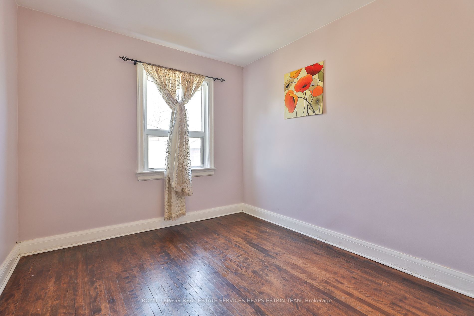
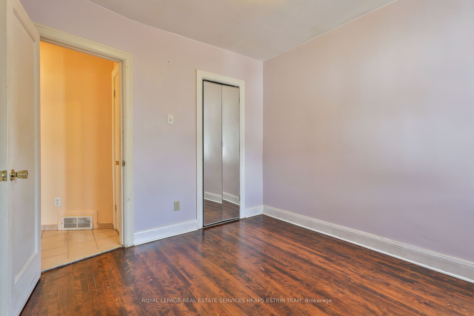
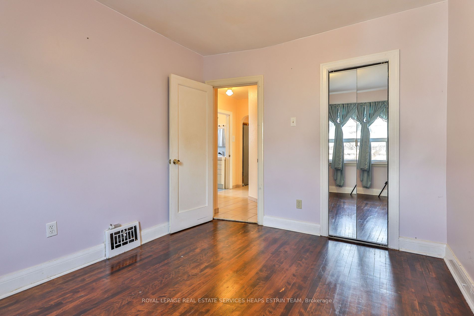
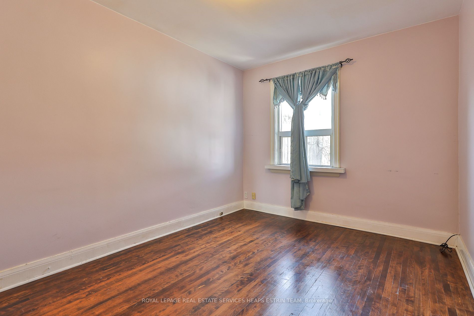
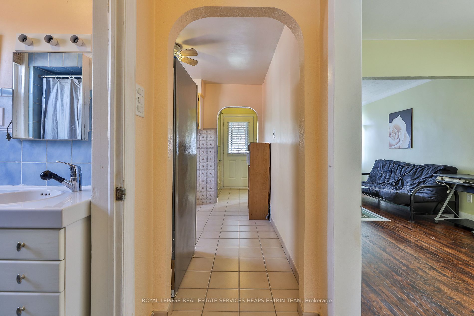
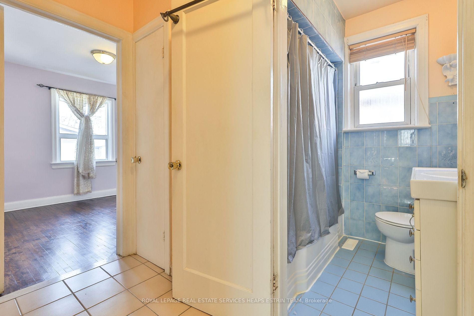
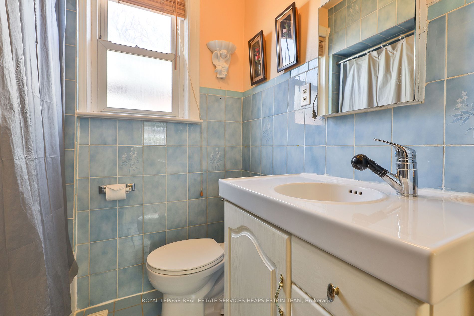
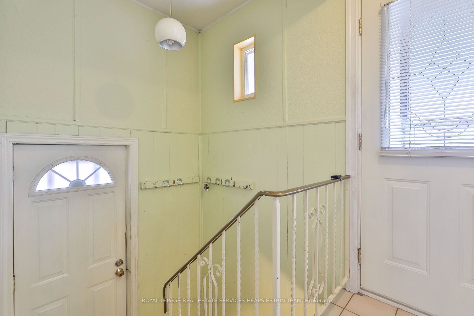
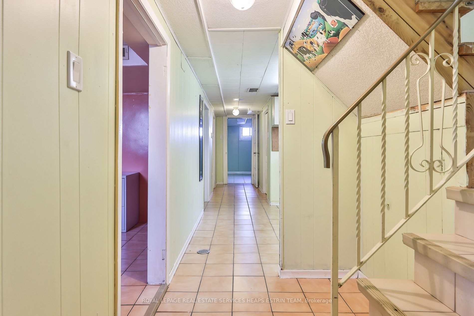























| Welcome to 570 Blackthorn Ave - a renovator's dream! Step into the potential of this charming bungalow nestled in Toronto's sought-after Keelsdale Eglinton West neighbourhood. Positioned conveniently right on the Eglinton/Caledonia new LRT train line. this property offers unparalleled accessibility to the city. Boasting a spacious combined dining and living area, two bedrooms, and a generous kitchen, this classic bungalow is primed for a modern makeover. The basement presents a full bathroom, large kitchen, expansive walk-in closet, and a versatile room awaiting your creative touch. Whether you envision a self-contained granny flat, an extra bedroom, or an inviting rec room, the options are boundless. With its superb location just steps from amenities like grocery stores, shops, bakeries, parks and schools, this property beckons as an exceptional canvas for your dream home transformation. Don't miss out on this remarkable opportunity.Property is sold as is where is |
| Price | $699,000 |
| Taxes: | $3231.43 |
| Address: | 570 Blackthorn Ave , Toronto, M6M 3C8, Ontario |
| Lot Size: | 25.03 x 111.63 (Feet) |
| Directions/Cross Streets: | Eglinton & Caledonia |
| Rooms: | 5 |
| Rooms +: | 1 |
| Bedrooms: | 2 |
| Bedrooms +: | 1 |
| Kitchens: | 2 |
| Family Room: | N |
| Basement: | Finished |
| Property Type: | Detached |
| Style: | Bungalow |
| Exterior: | Brick |
| Garage Type: | Detached |
| (Parking/)Drive: | Mutual |
| Drive Parking Spaces: | 2 |
| Pool: | None |
| Property Features: | Library, Park, Public Transit, School |
| Fireplace/Stove: | N |
| Heat Source: | Gas |
| Heat Type: | Forced Air |
| Central Air Conditioning: | Central Air |
| Laundry Level: | Lower |
| Elevator Lift: | N |
| Sewers: | Sewers |
| Water: | Municipal |
| Utilities-Cable: | Y |
| Utilities-Hydro: | Y |
| Utilities-Gas: | Y |
| Utilities-Telephone: | A |
$
%
Years
This calculator is for demonstration purposes only. Always consult a professional
financial advisor before making personal financial decisions.
| Although the information displayed is believed to be accurate, no warranties or representations are made of any kind. |
| ROYAL LEPAGE REAL ESTATE SERVICES HEAPS ESTRIN TEAM |
- Listing -1 of 0
|
|

Simon Huang
Broker
Bus:
905-241-2222
Fax:
905-241-3333
| Book Showing | Email a Friend |
Jump To:
At a Glance:
| Type: | Freehold - Detached |
| Area: | Toronto |
| Municipality: | Toronto |
| Neighbourhood: | Keelesdale-Eglinton West |
| Style: | Bungalow |
| Lot Size: | 25.03 x 111.63(Feet) |
| Approximate Age: | |
| Tax: | $3,231.43 |
| Maintenance Fee: | $0 |
| Beds: | 2+1 |
| Baths: | 2 |
| Garage: | 0 |
| Fireplace: | N |
| Air Conditioning: | |
| Pool: | None |
Locatin Map:
Payment Calculator:

Listing added to your favorite list
Looking for resale homes?

By agreeing to Terms of Use, you will have ability to search up to 171811 listings and access to richer information than found on REALTOR.ca through my website.

