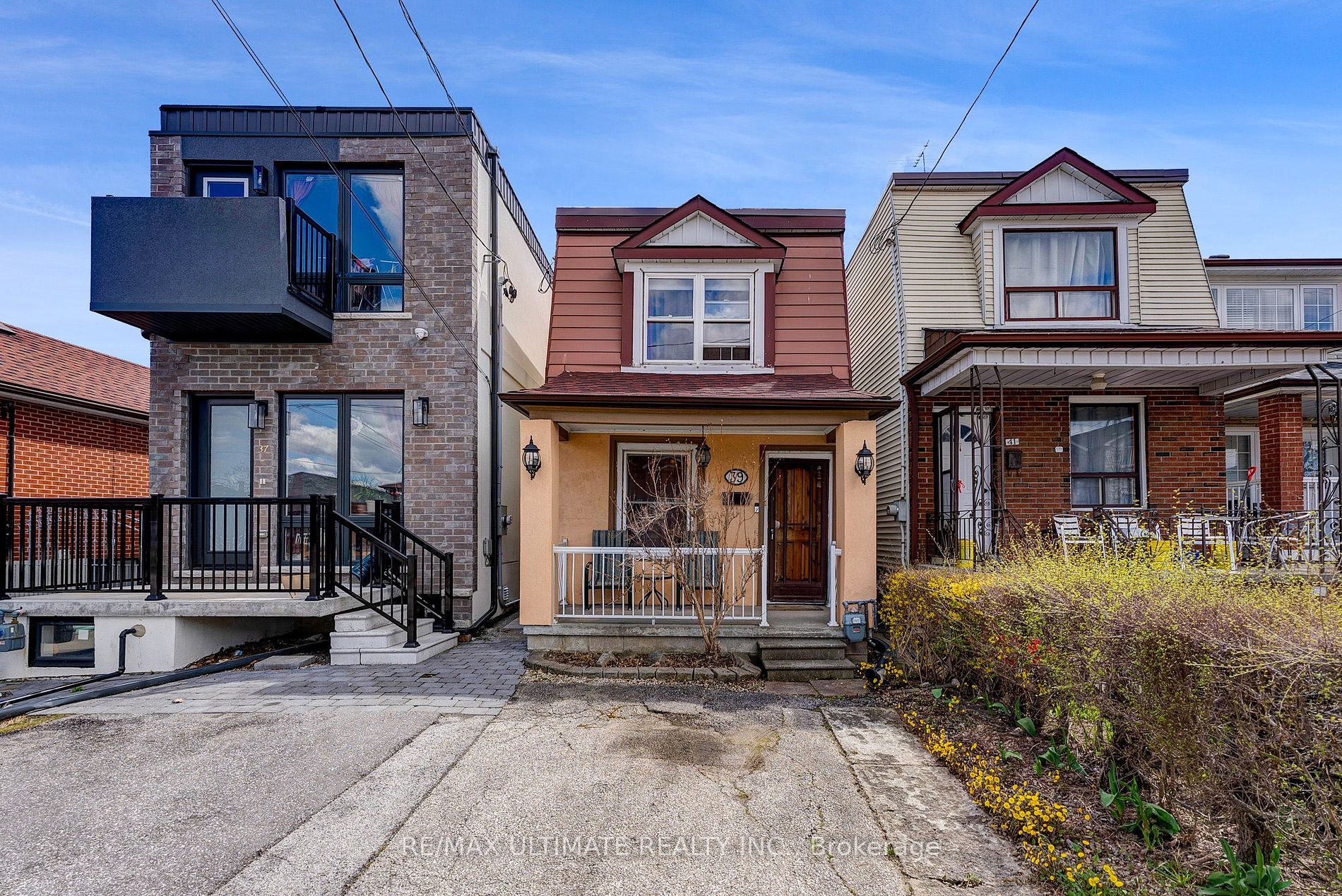$599,999
Available - For Sale
Listing ID: W8239290
39 Hatherley Rd , Toronto, M6E 1V8, Ontario














































| Welcome to your charming oasis nestled in the heart of the vibrant Oakwood Village neighbourhood! This diamond in the rough presents a delightful opportunity to own a cozy two-bedroom 2 store w/ . With ample natural light streaming through the windows, the living spaces feel bright & airy. The main floor boasts a functional layout w/ a cozy living room, a well-appointed kitchen, perfect for small families or couples seeking a condo alternative & serene retreat. Convenience is key w/ this property, as it sits ideally between the St. Clair streetcar line & the eagerly anticipated Eglinton Subway-LRT, providing easy access to all corners of the city. Say goodbye to the hustle & bustle of condo living & embrace the tranquility of your own fenced backyard, ideal for a summer bbq or quiet relaxation. Parking is a breeze w/ the added convenience of a legal front parking pad, ensuring you always have a designated spot available. |
| Price | $599,999 |
| Taxes: | $3265.73 |
| Address: | 39 Hatherley Rd , Toronto, M6E 1V8, Ontario |
| Lot Size: | 16.67 x 125.00 (Feet) |
| Directions/Cross Streets: | Dufferin/Rogers |
| Rooms: | 5 |
| Bedrooms: | 2 |
| Bedrooms +: | |
| Kitchens: | 0 |
| Family Room: | Y |
| Basement: | Crawl Space |
| Property Type: | Detached |
| Style: | 2-Storey |
| Exterior: | Alum Siding, Stucco/Plaster |
| Garage Type: | None |
| (Parking/)Drive: | Available |
| Drive Parking Spaces: | 1 |
| Pool: | None |
| Fireplace/Stove: | N |
| Heat Source: | Gas |
| Heat Type: | Forced Air |
| Central Air Conditioning: | None |
| Sewers: | Sewers |
| Water: | Municipal |
$
%
Years
This calculator is for demonstration purposes only. Always consult a professional
financial advisor before making personal financial decisions.
| Although the information displayed is believed to be accurate, no warranties or representations are made of any kind. |
| RE/MAX ULTIMATE REALTY INC. |
- Listing -1 of 0
|
|

Simon Huang
Broker
Bus:
905-241-2222
Fax:
905-241-3333
| Book Showing | Email a Friend |
Jump To:
At a Glance:
| Type: | Freehold - Detached |
| Area: | Toronto |
| Municipality: | Toronto |
| Neighbourhood: | Caledonia-Fairbank |
| Style: | 2-Storey |
| Lot Size: | 16.67 x 125.00(Feet) |
| Approximate Age: | |
| Tax: | $3,265.73 |
| Maintenance Fee: | $0 |
| Beds: | 2 |
| Baths: | 1 |
| Garage: | 0 |
| Fireplace: | N |
| Air Conditioning: | |
| Pool: | None |
Locatin Map:
Payment Calculator:

Listing added to your favorite list
Looking for resale homes?

By agreeing to Terms of Use, you will have ability to search up to 171844 listings and access to richer information than found on REALTOR.ca through my website.

