$1,098,000
Available - For Sale
Listing ID: E8323478
9 Arnold Cres , Whitby, L1M 1J1, Ontario
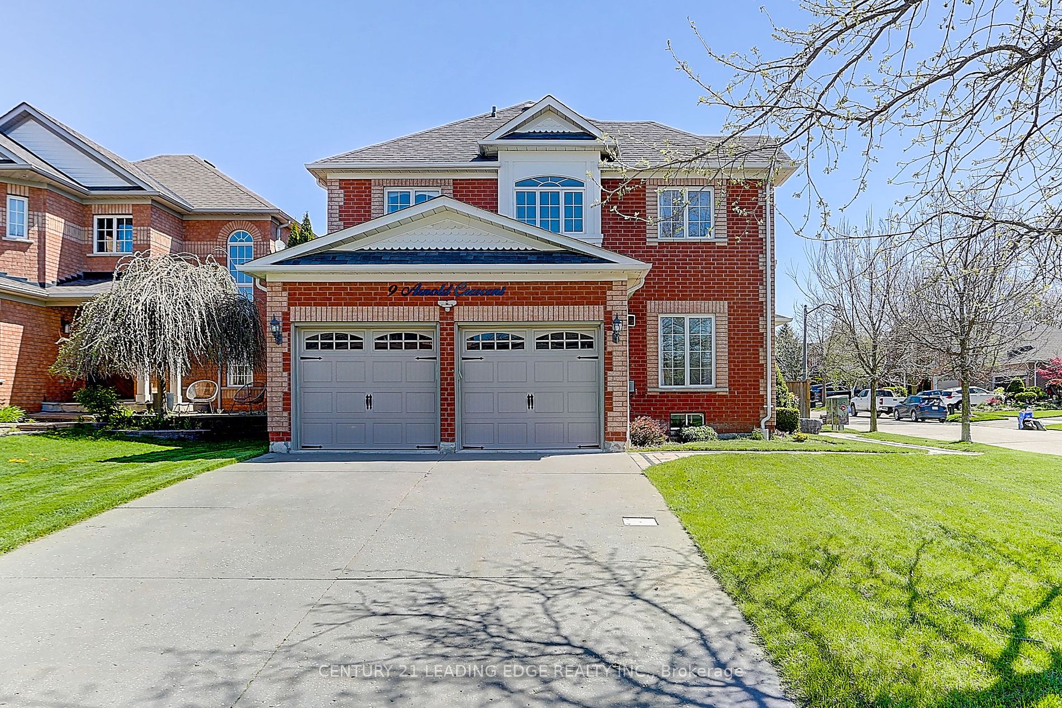
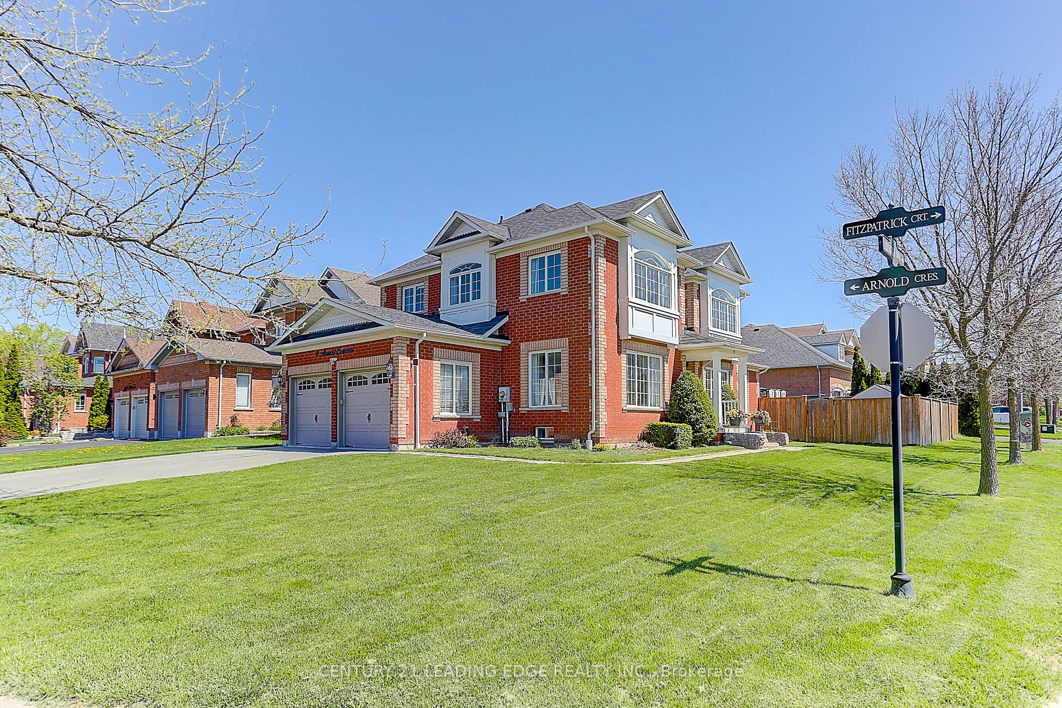



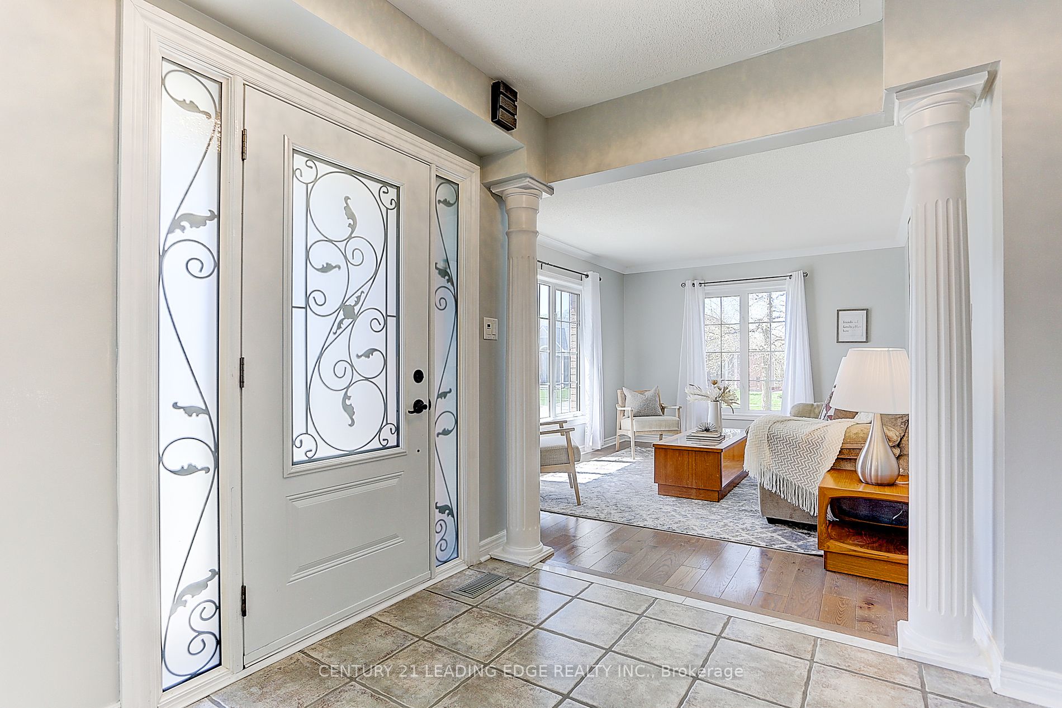











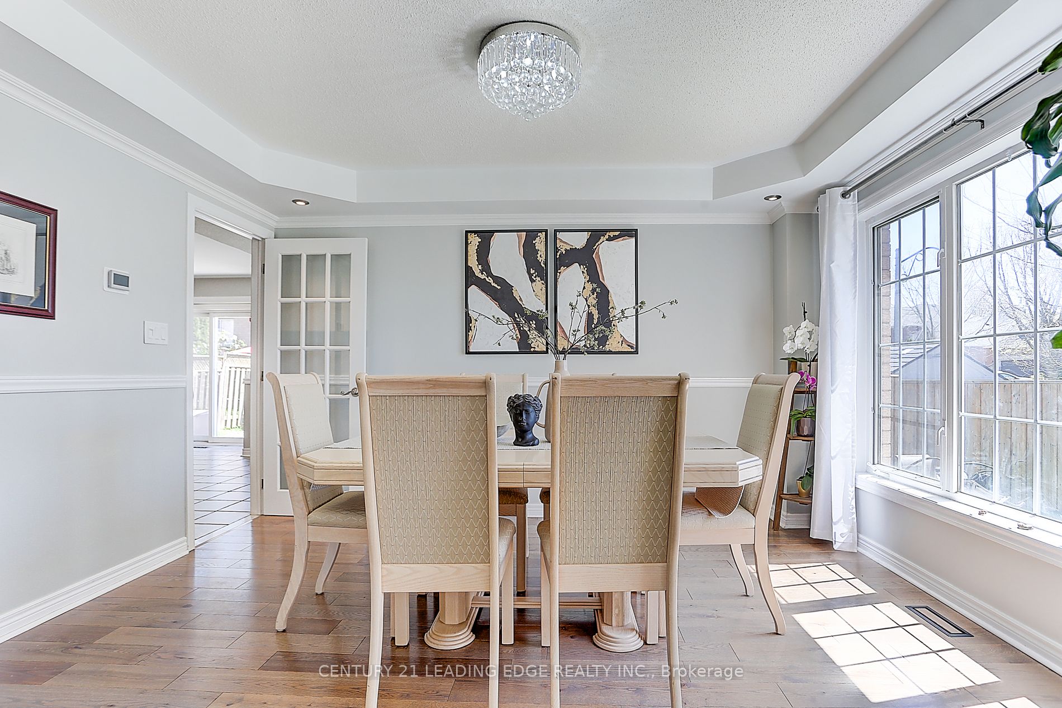
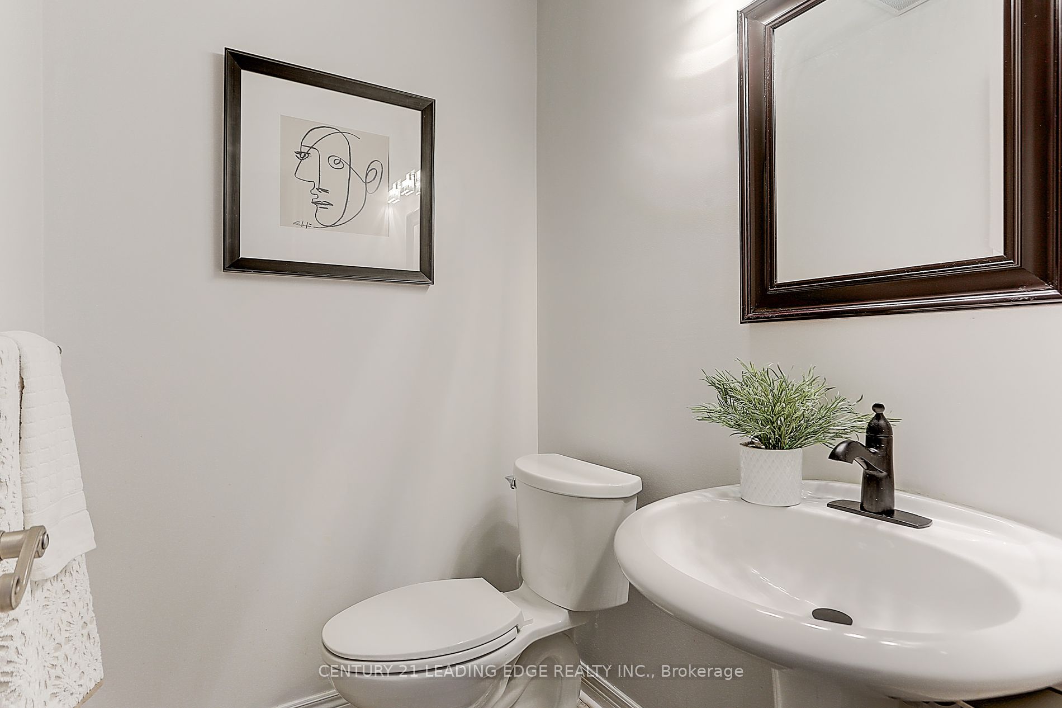



























| Welcome to your dream retreat on a premium corner lot! Step into this luxury home with $200k upgrades over ONLY the last 5 years. Inside, modern kitchen w/ breakfast area, quartz counters, and an open concept design. Abundant of natural light and windows throughout. Beautiful crown molding in the family and dining rooms. Upgraded 5 pc ensuite in Master Bedroom. Gather around the fireplace in the living room for a relaxing and cozy evening. Downstairs, the expansive basement offers a huge rec room complete with an open bar and entertainment surround sound system. The Convenience of Direct Access To Garage with 2 garage spaces. Walk out to the patio to a cozy outdoor gazebo with a bubbling hot tub, or admire the beautifully landscaped lot featuring upgraded interlocking stone in the front and backyard. Additional garden shed for all your gardening needs. Enjoy the perfect blend of luxury comfort and entertainment in this fantastic home, surrounded by wonderful neighbors + amenities in a great neighborhood! |
| Extras: Basement (2020), Fence Partially New (2019), Master Bathroom (2022), Interlock(Front + Back 2019), Water Softener (Negotiable), Garden Shed (2020), $200k upgrades |
| Price | $1,098,000 |
| Taxes: | $6716.00 |
| Address: | 9 Arnold Cres , Whitby, L1M 1J1, Ontario |
| Lot Size: | 48.67 x 109.91 (Feet) |
| Directions/Cross Streets: | Anderson / Winchester |
| Rooms: | 10 |
| Bedrooms: | 4 |
| Bedrooms +: | |
| Kitchens: | 1 |
| Family Room: | Y |
| Basement: | Finished |
| Property Type: | Detached |
| Style: | 2-Storey |
| Exterior: | Brick |
| Garage Type: | Attached |
| (Parking/)Drive: | Private |
| Drive Parking Spaces: | 4 |
| Pool: | None |
| Property Features: | Fenced Yard, Library, Park, Place Of Worship, Public Transit, Rec Centre |
| Fireplace/Stove: | Y |
| Heat Source: | Gas |
| Heat Type: | Forced Air |
| Central Air Conditioning: | Central Air |
| Laundry Level: | Main |
| Elevator Lift: | N |
| Sewers: | Sewers |
| Water: | Municipal |
| Utilities-Cable: | Y |
| Utilities-Hydro: | Y |
| Utilities-Gas: | Y |
| Utilities-Telephone: | Y |
$
%
Years
This calculator is for demonstration purposes only. Always consult a professional
financial advisor before making personal financial decisions.
| Although the information displayed is believed to be accurate, no warranties or representations are made of any kind. |
| CENTURY 21 LEADING EDGE REALTY INC. |
- Listing -1 of 0
|
|

Simon Huang
Broker
Bus:
905-241-2222
Fax:
905-241-3333
| Virtual Tour | Book Showing | Email a Friend |
Jump To:
At a Glance:
| Type: | Freehold - Detached |
| Area: | Durham |
| Municipality: | Whitby |
| Neighbourhood: | Brooklin |
| Style: | 2-Storey |
| Lot Size: | 48.67 x 109.91(Feet) |
| Approximate Age: | |
| Tax: | $6,716 |
| Maintenance Fee: | $0 |
| Beds: | 4 |
| Baths: | 4 |
| Garage: | 0 |
| Fireplace: | Y |
| Air Conditioning: | |
| Pool: | None |
Locatin Map:
Payment Calculator:

Listing added to your favorite list
Looking for resale homes?

By agreeing to Terms of Use, you will have ability to search up to 175739 listings and access to richer information than found on REALTOR.ca through my website.

