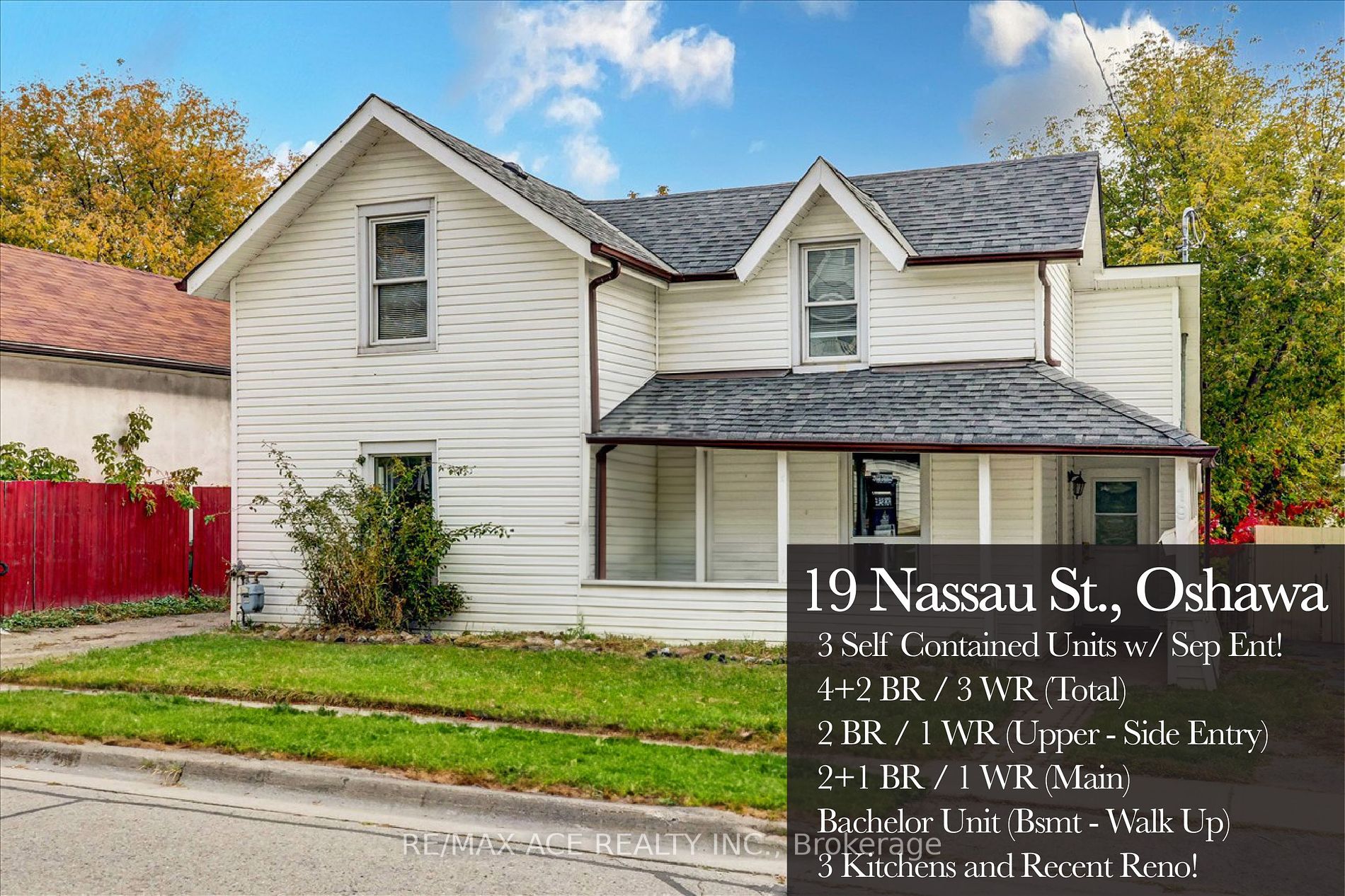$650,000
Available - For Sale
Listing ID: E8324682
19 Nassau St , Oshawa, L1J 4A3, Ontario














































| Positive cash flow from the get go! A prime investment opportunity nestled in Oshawa's vibrant Vanier community. This property boasts endless potential ensuring your investment will only appreciate in value. Three fully separate units, providing flexibility and privacy for occupants. The main floor offers a spacious 2-bedroom unit with a den, perfect for a growing family or professionals needing a home office space. On the second floor, you'll find another well-appointed 2-bedroom unit, offering comfort and style. The basement is home to a cozy bachelor unit, ideal for individuals seeking a resourceful yet comfortable living space. This property screams out positive cash flow potential! Recent renovations have elevated the interior, including brand-new floors, ensuring a modern and inviting atmosphere throughout. Convenient location as well; close to public transit, restaurants and everything you could need. Don't miss this opportunity! |
| Price | $650,000 |
| Taxes: | $4018.00 |
| Address: | 19 Nassau St , Oshawa, L1J 4A3, Ontario |
| Lot Size: | 46.00 x 108.00 (Feet) |
| Acreage: | < .50 |
| Directions/Cross Streets: | Nassau & King |
| Rooms: | 8 |
| Rooms +: | 3 |
| Bedrooms: | 4 |
| Bedrooms +: | 1 |
| Kitchens: | 3 |
| Family Room: | Y |
| Basement: | Apartment, Walk-Up |
| Property Type: | Detached |
| Style: | 2-Storey |
| Exterior: | Vinyl Siding |
| Garage Type: | None |
| (Parking/)Drive: | Private |
| Drive Parking Spaces: | 2 |
| Pool: | None |
| Property Features: | Hospital, Library, Park, Place Of Worship, Public Transit, Ravine |
| Fireplace/Stove: | N |
| Heat Source: | Gas |
| Heat Type: | Forced Air |
| Central Air Conditioning: | Central Air |
| Laundry Level: | Main |
| Sewers: | Sewers |
| Water: | Municipal |
$
%
Years
This calculator is for demonstration purposes only. Always consult a professional
financial advisor before making personal financial decisions.
| Although the information displayed is believed to be accurate, no warranties or representations are made of any kind. |
| RE/MAX ACE REALTY INC. |
- Listing -1 of 0
|
|

Simon Huang
Broker
Bus:
905-241-2222
Fax:
905-241-3333
| Book Showing | Email a Friend |
Jump To:
At a Glance:
| Type: | Freehold - Detached |
| Area: | Durham |
| Municipality: | Oshawa |
| Neighbourhood: | Vanier |
| Style: | 2-Storey |
| Lot Size: | 46.00 x 108.00(Feet) |
| Approximate Age: | |
| Tax: | $4,018 |
| Maintenance Fee: | $0 |
| Beds: | 4+1 |
| Baths: | 3 |
| Garage: | 0 |
| Fireplace: | N |
| Air Conditioning: | |
| Pool: | None |
Locatin Map:
Payment Calculator:

Listing added to your favorite list
Looking for resale homes?

By agreeing to Terms of Use, you will have ability to search up to 175739 listings and access to richer information than found on REALTOR.ca through my website.

