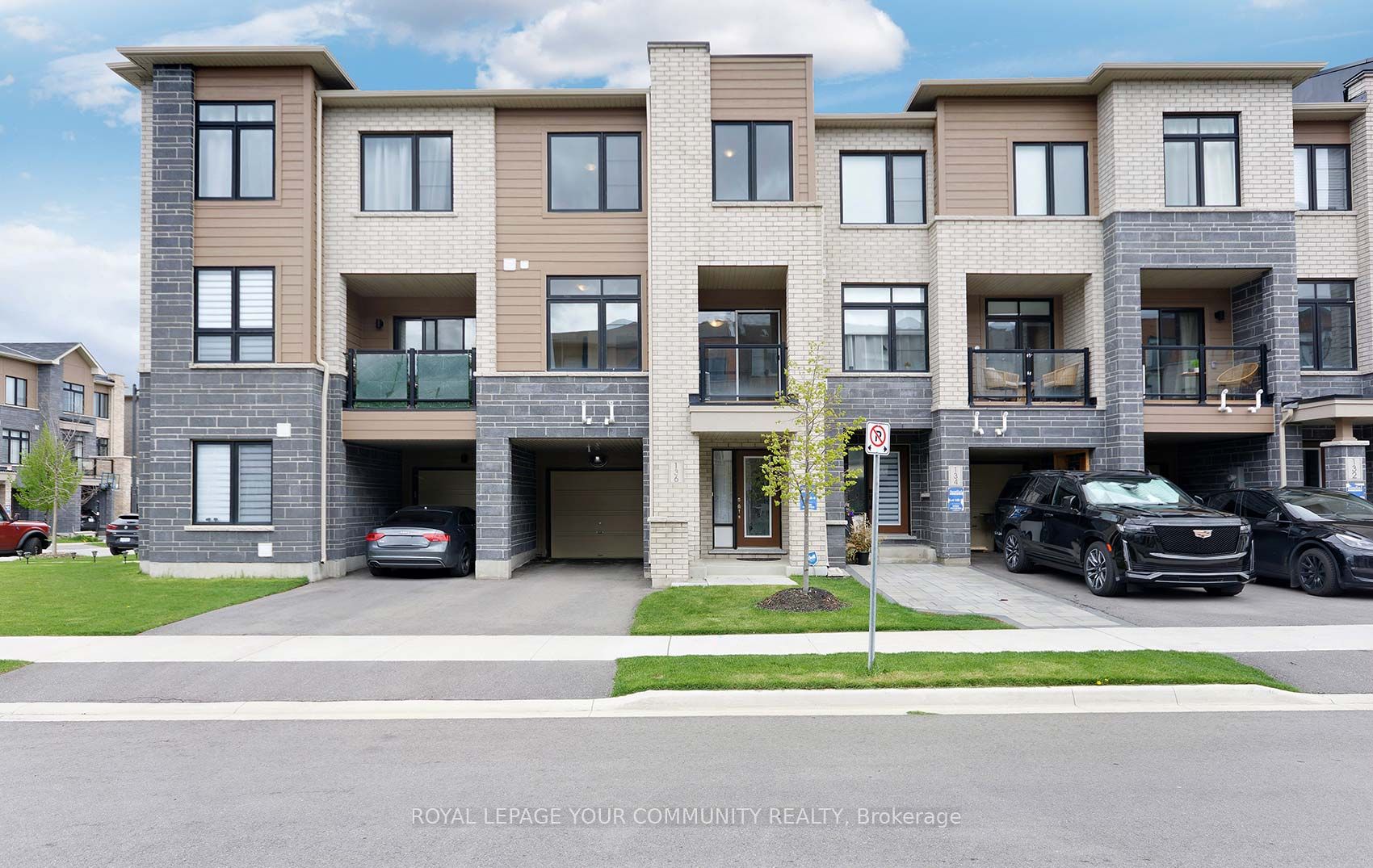$998,000
Available - For Sale
Listing ID: N8321274
136 Bravo Lane , Newmarket, L3X 0L2, Ontario














































| Stunning Fully Freehold South-Facing 3 Bed 3 Bath Townhome Where Convenience Meets Comfort! 1,609 Sq Ft Paderno Model by Sundial Homes. Open concept Layout With Functional Floorplan & Oversized Windows. 9 Ft Ceilings On Main, Gleaming Hardwood Floors, Living/Dining With A Walk-Out Terrace. Spacious Kitchen With Ample Storage & Center Island With Breakfast Counter. Top Level Laundry For Convenience, Primary Retreat with 4 Piece Ensuite & Spacious 2nd Bedroom, both With Walk-In Closets. Sunfilled 3rd Bedroom With A Double Closet Can Be Used As An Office or Den. Avoid The Inclement Weather with a Direct Entry From the Private 1 Car Garage and Partially Covered 2 Car Driveway. Steps to Alexander Muir Public School, Upper Canada Mall, Restaurants, Parks, Trails, Public Transit, Newmarket Go Station & More! Photos are Virtually Staged for Perspective. |
| Price | $998,000 |
| Taxes: | $4256.74 |
| Address: | 136 Bravo Lane , Newmarket, L3X 0L2, Ontario |
| Lot Size: | 20.01 x 45.28 (Feet) |
| Directions/Cross Streets: | Davis Dr/William Booth Ave |
| Rooms: | 7 |
| Bedrooms: | 3 |
| Bedrooms +: | |
| Kitchens: | 1 |
| Family Room: | Y |
| Basement: | Unfinished |
| Approximatly Age: | 0-5 |
| Property Type: | Att/Row/Twnhouse |
| Style: | 3-Storey |
| Exterior: | Brick |
| Garage Type: | Attached |
| (Parking/)Drive: | Private |
| Drive Parking Spaces: | 2 |
| Pool: | None |
| Approximatly Age: | 0-5 |
| Approximatly Square Footage: | 1500-2000 |
| Property Features: | Hospital, Park, Place Of Worship, Public Transit, Rec Centre, School |
| Fireplace/Stove: | N |
| Heat Source: | Gas |
| Heat Type: | Forced Air |
| Central Air Conditioning: | Central Air |
| Laundry Level: | Upper |
| Sewers: | Sewers |
| Water: | Municipal |
$
%
Years
This calculator is for demonstration purposes only. Always consult a professional
financial advisor before making personal financial decisions.
| Although the information displayed is believed to be accurate, no warranties or representations are made of any kind. |
| ROYAL LEPAGE YOUR COMMUNITY REALTY |
- Listing -1 of 0
|
|

Simon Huang
Broker
Bus:
905-241-2222
Fax:
905-241-3333
| Virtual Tour | Book Showing | Email a Friend |
Jump To:
At a Glance:
| Type: | Freehold - Att/Row/Twnhouse |
| Area: | York |
| Municipality: | Newmarket |
| Neighbourhood: | Woodland Hill |
| Style: | 3-Storey |
| Lot Size: | 20.01 x 45.28(Feet) |
| Approximate Age: | 0-5 |
| Tax: | $4,256.74 |
| Maintenance Fee: | $0 |
| Beds: | 3 |
| Baths: | 3 |
| Garage: | 0 |
| Fireplace: | N |
| Air Conditioning: | |
| Pool: | None |
Locatin Map:
Payment Calculator:

Listing added to your favorite list
Looking for resale homes?

By agreeing to Terms of Use, you will have ability to search up to 175739 listings and access to richer information than found on REALTOR.ca through my website.

