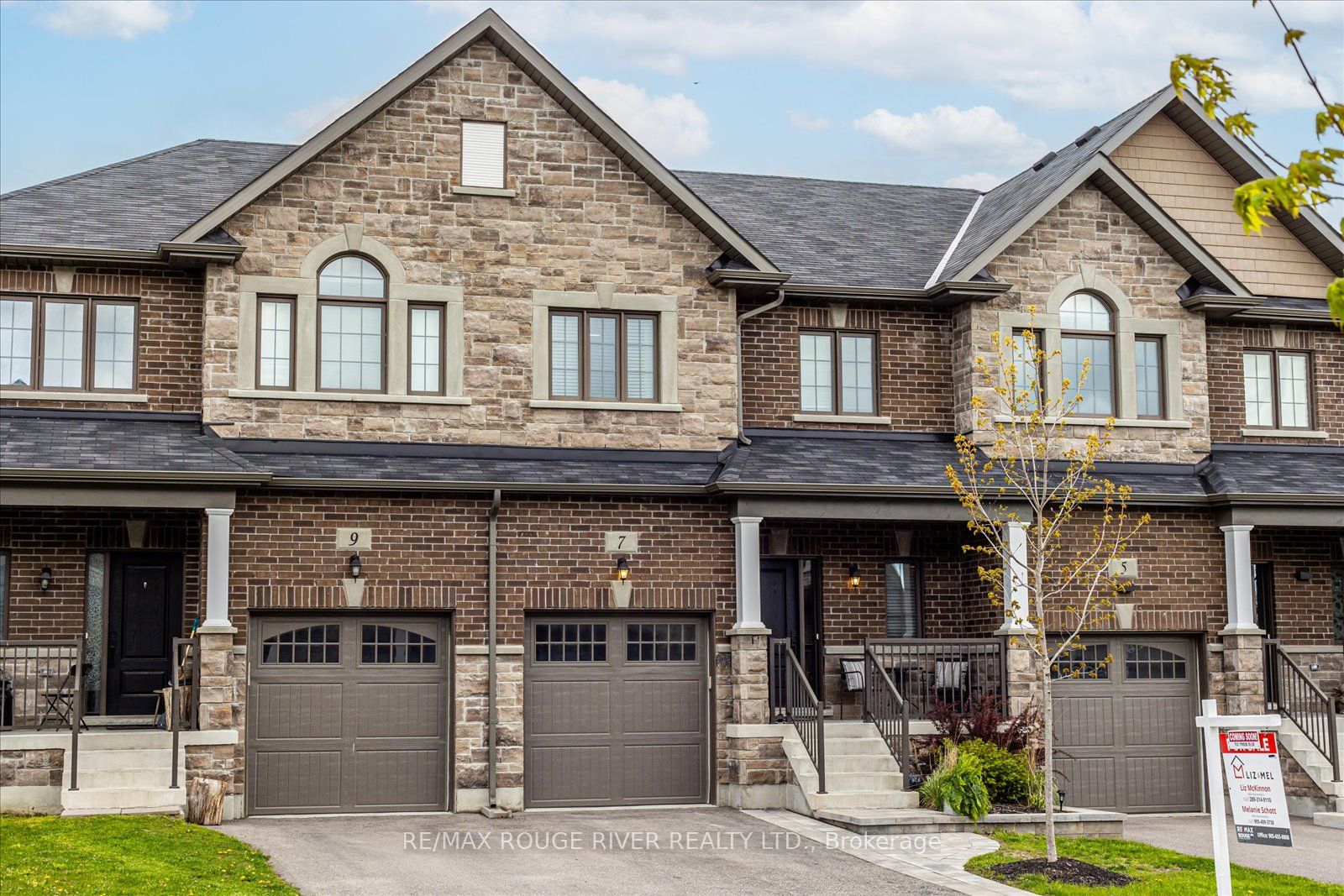$959,900
Available - For Sale
Listing ID: N8321306
7 Harry Thornton Lane , Uxbridge, L9P 0E9, Ontario














































| Offers Anytime! Welcome to 7 Harry Thornton Lane. 3 Bedroom, 3 Bath Townhome. Luxury Living at it's Finest. Upon Entering Main Floor you will be Greeted with a Warm and Inviting Interior. Large Foyer with W/I Closet, Interior Garage Access, 2 Pce Powder Room & Shiplap Accent Wall. Main Living Area Offers 9 Feet Ceilings, Open Concept Kitchen/Dining and Family Room. Gorgeous Kitchen with Stainless Steel Appliances, Quartz Counter Tops, Large Centre Island with Breakfast Bar. Cozy Family Room with Gas Fireplace and Large Windows Offering an Abundance of Natural Light. Dining Area with W/O to Newer Deck and Fully Fenced Yard. Beautiful Hardwood Staircase to 2nd Floor which Offers 3 Generous Sized Bedrooms. Primary Bedroom is a True Sanctuary, Complete with W/I Closet and Luxury 5 Pce En-suite with Glass Shower, Soaker Tub and Double Sinks. Additional 2 Bedrooms each have W/I Closets and Jack and Jill Bath. Roof 2020. Nothing to do but Move into this Beautiful Home! Walking Distance to All Amenities! |
| Extras: Basement is Unfinished. POTL Fee is for Road Snow Removal & Maintenance, Garbage Pick Up and Visitors Parking. Located Close to Schools, Parks, Hospital, Shops and Transit etc... |
| Price | $959,900 |
| Taxes: | $5676.00 |
| Address: | 7 Harry Thornton Lane , Uxbridge, L9P 0E9, Ontario |
| Lot Size: | 22.97 x 106.63 (Feet) |
| Acreage: | < .50 |
| Directions/Cross Streets: | Toronto St S. And Cemetery Rd |
| Rooms: | 6 |
| Bedrooms: | 3 |
| Bedrooms +: | |
| Kitchens: | 1 |
| Family Room: | Y |
| Basement: | Full |
| Approximatly Age: | 0-5 |
| Property Type: | Att/Row/Twnhouse |
| Style: | 2-Storey |
| Exterior: | Brick, Stone |
| Garage Type: | Attached |
| (Parking/)Drive: | Private |
| Drive Parking Spaces: | 2 |
| Pool: | None |
| Approximatly Age: | 0-5 |
| Approximatly Square Footage: | 1500-2000 |
| Property Features: | Fenced Yard, Hospital, Library, Park, Public Transit, Wooded/Treed |
| Fireplace/Stove: | Y |
| Heat Source: | Gas |
| Heat Type: | Forced Air |
| Central Air Conditioning: | Central Air |
| Laundry Level: | Upper |
| Elevator Lift: | N |
| Sewers: | Sewers |
| Water: | Municipal |
| Utilities-Cable: | A |
| Utilities-Hydro: | Y |
| Utilities-Gas: | Y |
| Utilities-Telephone: | A |
$
%
Years
This calculator is for demonstration purposes only. Always consult a professional
financial advisor before making personal financial decisions.
| Although the information displayed is believed to be accurate, no warranties or representations are made of any kind. |
| RE/MAX ROUGE RIVER REALTY LTD. |
- Listing -1 of 0
|
|

Simon Huang
Broker
Bus:
905-241-2222
Fax:
905-241-3333
| Book Showing | Email a Friend |
Jump To:
At a Glance:
| Type: | Freehold - Att/Row/Twnhouse |
| Area: | Durham |
| Municipality: | Uxbridge |
| Neighbourhood: | Uxbridge |
| Style: | 2-Storey |
| Lot Size: | 22.97 x 106.63(Feet) |
| Approximate Age: | 0-5 |
| Tax: | $5,676 |
| Maintenance Fee: | $0 |
| Beds: | 3 |
| Baths: | 3 |
| Garage: | 0 |
| Fireplace: | Y |
| Air Conditioning: | |
| Pool: | None |
Locatin Map:
Payment Calculator:

Listing added to your favorite list
Looking for resale homes?

By agreeing to Terms of Use, you will have ability to search up to 175749 listings and access to richer information than found on REALTOR.ca through my website.

