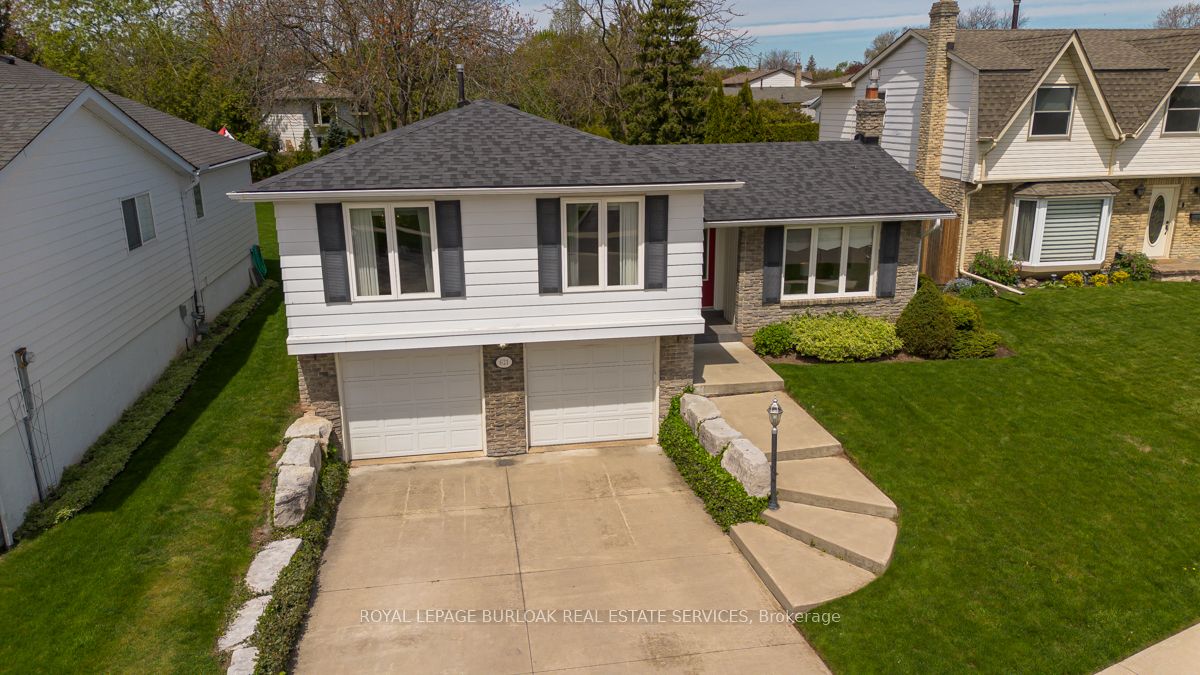$1,199,900
Available - For Sale
Listing ID: W8323186
621 Laural Dr , Burlington, L7L 5E1, Ontario














































| Meticulous sidesplit in Longmoor neighborhood, just moments from local shopping, dining, and recreational amenities & mins from the lake, GO Train & highways, this home stands in a prime location. Boasting 2,116SF of total finished living space, the main level feat hardwood floors flowing into a cozy living room, w gas FP, built-in shelving & sliding doors that open to a serene back patio. The property sits on a spacious, private lot that's ideal for a pool, surrounded by mature trees & well-maintained grassy area. The upper level offers a spacious living/dining area w loads of natural light, alongside an eat-in kitchen equipped w ample counter space and storage. The home incl 3 bedrooms w hardwood flooring & 4PC main bath. The finished LL provides a large rec rm, extra storage & additional 3PC bathroom. Recent upgrades include a replaced electrical panel in 2010. This home is a must-see! Easily make it your own. Ideal for families looking for space, privacy & proximity to amenities. |
| Price | $1,199,900 |
| Taxes: | $4936.06 |
| Address: | 621 Laural Dr , Burlington, L7L 5E1, Ontario |
| Lot Size: | 55.00 x 119.64 (Feet) |
| Acreage: | < .50 |
| Directions/Cross Streets: | Longmoor Dr To Laural Dr |
| Rooms: | 7 |
| Rooms +: | 3 |
| Bedrooms: | 4 |
| Bedrooms +: | |
| Kitchens: | 1 |
| Family Room: | Y |
| Basement: | Finished |
| Approximatly Age: | 51-99 |
| Property Type: | Detached |
| Style: | Sidesplit 3 |
| Exterior: | Brick, Vinyl Siding |
| Garage Type: | Built-In |
| (Parking/)Drive: | Pvt Double |
| Drive Parking Spaces: | 2 |
| Pool: | None |
| Approximatly Age: | 51-99 |
| Approximatly Square Footage: | 1500-2000 |
| Fireplace/Stove: | Y |
| Heat Source: | Gas |
| Heat Type: | Fan Coil |
| Central Air Conditioning: | Central Air |
| Sewers: | Sewers |
| Water: | Municipal |
$
%
Years
This calculator is for demonstration purposes only. Always consult a professional
financial advisor before making personal financial decisions.
| Although the information displayed is believed to be accurate, no warranties or representations are made of any kind. |
| ROYAL LEPAGE BURLOAK REAL ESTATE SERVICES |
- Listing -1 of 0
|
|

Simon Huang
Broker
Bus:
905-241-2222
Fax:
905-241-3333
| Virtual Tour | Book Showing | Email a Friend |
Jump To:
At a Glance:
| Type: | Freehold - Detached |
| Area: | Halton |
| Municipality: | Burlington |
| Neighbourhood: | Shoreacres |
| Style: | Sidesplit 3 |
| Lot Size: | 55.00 x 119.64(Feet) |
| Approximate Age: | 51-99 |
| Tax: | $4,936.06 |
| Maintenance Fee: | $0 |
| Beds: | 4 |
| Baths: | 2 |
| Garage: | 0 |
| Fireplace: | Y |
| Air Conditioning: | |
| Pool: | None |
Locatin Map:
Payment Calculator:

Listing added to your favorite list
Looking for resale homes?

By agreeing to Terms of Use, you will have ability to search up to 175739 listings and access to richer information than found on REALTOR.ca through my website.

