$649,900
Available - For Sale
Listing ID: W9508738
61 Driftwood Ave , Unit 7, Toronto, M3N 2M3, Ontario
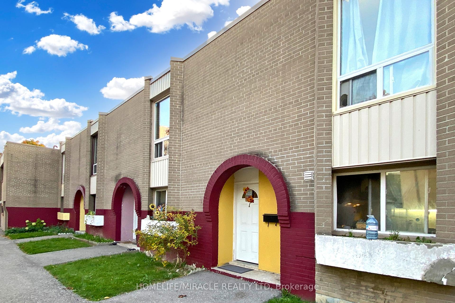
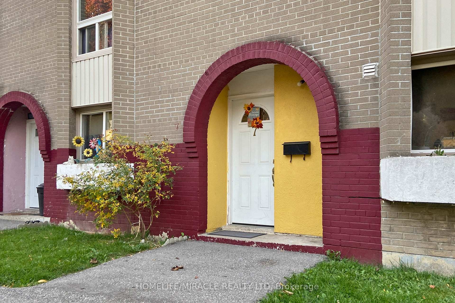
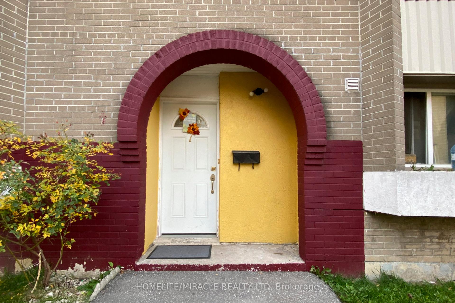
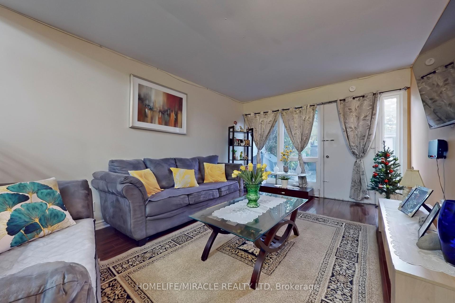
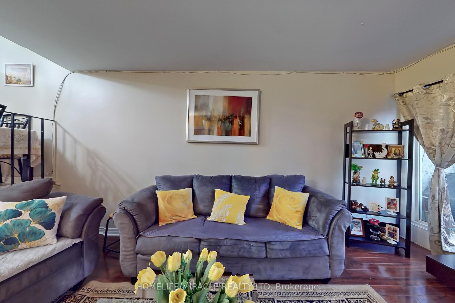
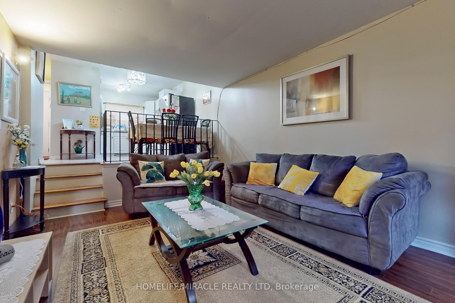
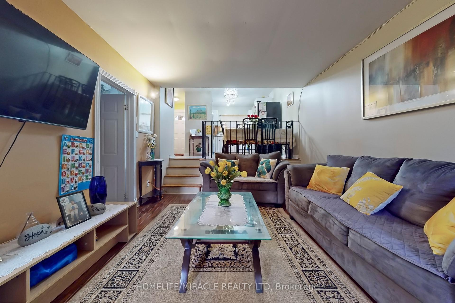
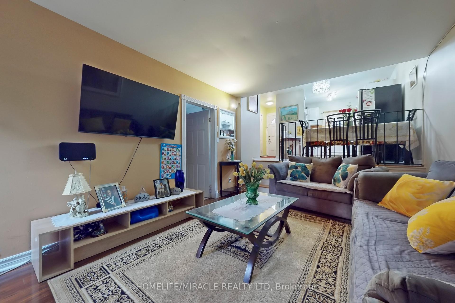

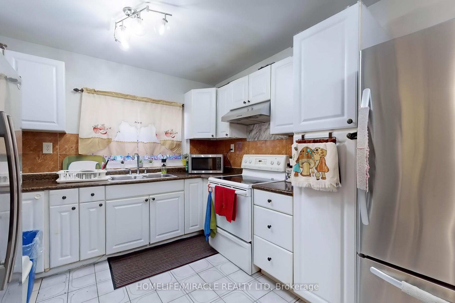
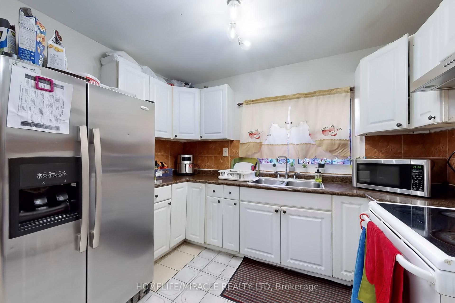

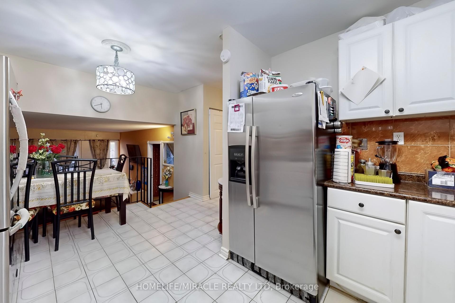
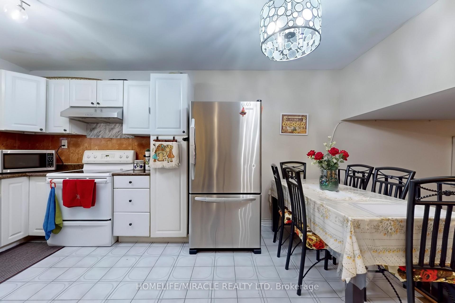
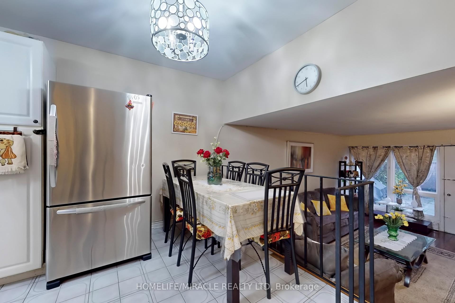
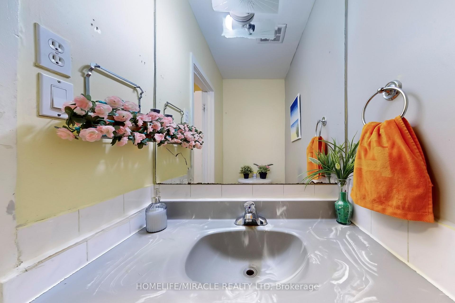
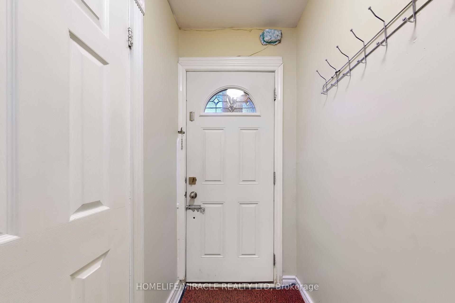
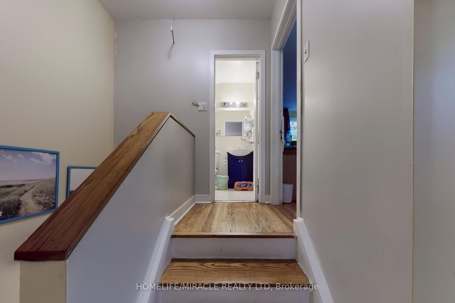
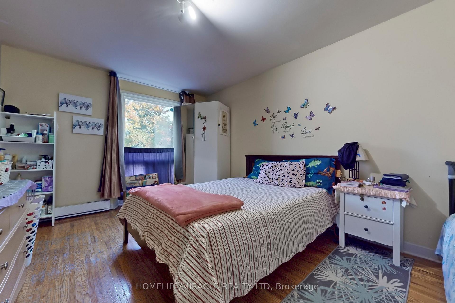
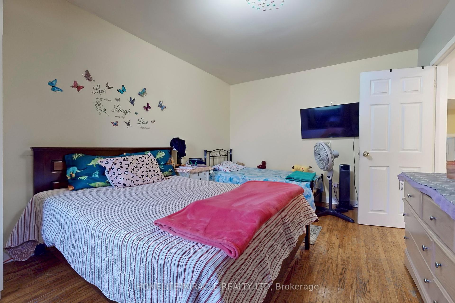
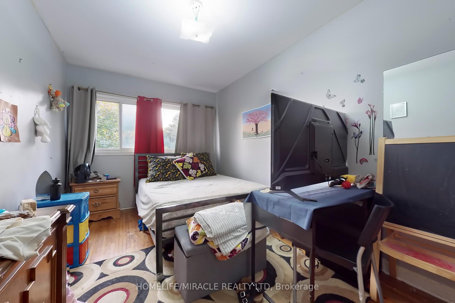


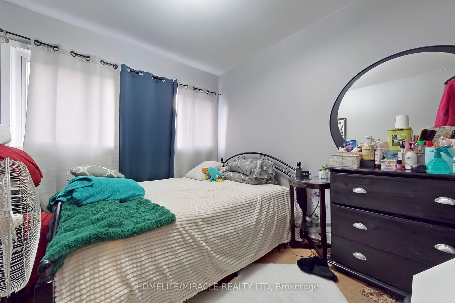
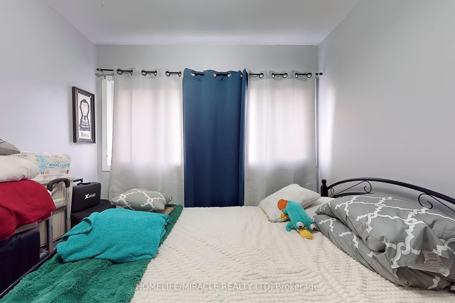

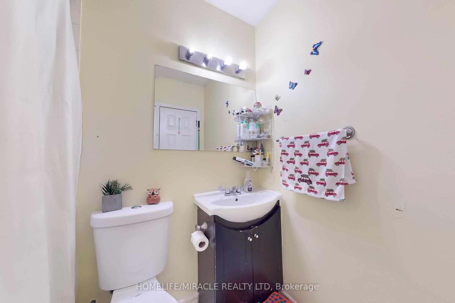
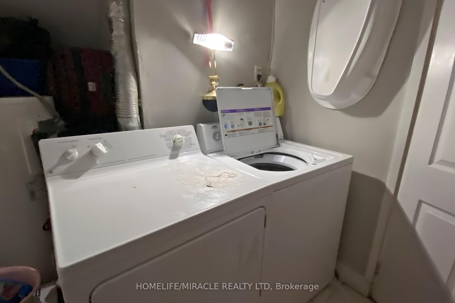
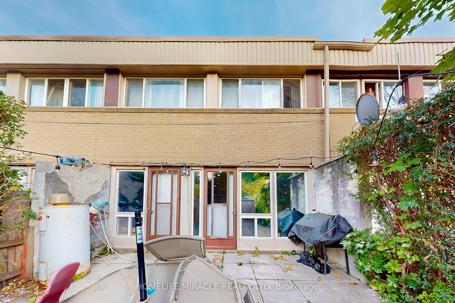
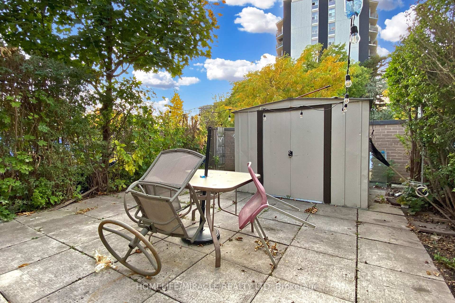
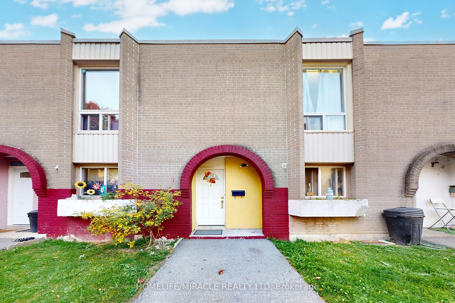































| !!!! Attention First time and investor.!!!!!This stunning 3 bedroom townhomes is a must see! The main floor features an open concept layout with the kitchen seamlessly flowing into the dining area and living room, perfect for entertaining. A breakfast bar overlooks the living room, which opens out to a private yard. Upstairs, you'll find three generously sized bedrooms and a modern 4 piece bathroom. The property includes underground car parking. conveniently located Close To Schools, York University, Shopping Malls, Busses, New Finch LRT Subway, Hwy 400 & 401 and all amenities. Additional features include a washer and dryer. This home is perfect for those looking to downsize or for first time buyers. |
| Price | $649,900 |
| Taxes: | $1237.40 |
| Maintenance Fee: | 566.77 |
| Address: | 61 Driftwood Ave , Unit 7, Toronto, M3N 2M3, Ontario |
| Province/State: | Ontario |
| Condo Corporation No | Toron |
| Level | 1 |
| Unit No | 7 |
| Directions/Cross Streets: | Jane ST / FINCH AVE |
| Rooms: | 7 |
| Bedrooms: | 3 |
| Bedrooms +: | |
| Kitchens: | 1 |
| Family Room: | N |
| Basement: | None |
| Level/Floor | Room | Length(ft) | Width(ft) | Descriptions | |
| Room 1 | Main | Living | 17.06 | 11.15 | Hardwood Floor, Open Concept, W/O To Yard |
| Room 2 | Main | Dining | 16.2 | 10.82 | Tile Floor, Combined W/Kitchen |
| Room 3 | Main | Kitchen | 16.2 | 10.82 | Tile Floor, Combined W/Dining |
| Room 4 | Main | Laundry | 15.74 | 6.23 | |
| Room 5 | 2nd | Prim Bdrm | 17.38 | 10.82 | Hardwood Floor, W/I Closet |
| Room 6 | 2nd | 2nd Br | 15.74 | 8.86 | Hardwood Floor, Closet |
| Room 7 | 2nd | 3rd Br | 12.14 | 8.86 | Hardwood Floor, Closet |
| Washroom Type | No. of Pieces | Level |
| Washroom Type 1 | 2 | Main |
| Washroom Type 2 | 4 | 2nd |
| Property Type: | Condo Townhouse |
| Style: | 2-Storey |
| Exterior: | Brick |
| Garage Type: | Underground |
| Garage(/Parking)Space: | 1.00 |
| Drive Parking Spaces: | 0 |
| Park #1 | |
| Parking Type: | Owned |
| Exposure: | S |
| Balcony: | None |
| Locker: | None |
| Pet Permited: | Restrict |
| Approximatly Square Footage: | 1200-1399 |
| Maintenance: | 566.77 |
| Water Included: | Y |
| Common Elements Included: | Y |
| Parking Included: | Y |
| Building Insurance Included: | Y |
| Fireplace/Stove: | N |
| Heat Source: | Electric |
| Heat Type: | Baseboard |
| Central Air Conditioning: | None |
| Ensuite Laundry: | Y |
$
%
Years
This calculator is for demonstration purposes only. Always consult a professional
financial advisor before making personal financial decisions.
| Although the information displayed is believed to be accurate, no warranties or representations are made of any kind. |
| HOMELIFE/MIRACLE REALTY LTD |
- Listing -1 of 0
|
|

Simon Huang
Broker
Bus:
905-241-2222
Fax:
905-241-3333
| Book Showing | Email a Friend |
Jump To:
At a Glance:
| Type: | Condo - Condo Townhouse |
| Area: | Toronto |
| Municipality: | Toronto |
| Neighbourhood: | Glenfield-Jane Heights |
| Style: | 2-Storey |
| Lot Size: | x () |
| Approximate Age: | |
| Tax: | $1,237.4 |
| Maintenance Fee: | $566.77 |
| Beds: | 3 |
| Baths: | 2 |
| Garage: | 1 |
| Fireplace: | N |
| Air Conditioning: | |
| Pool: |
Locatin Map:
Payment Calculator:

Listing added to your favorite list
Looking for resale homes?

By agreeing to Terms of Use, you will have ability to search up to 323743 listings and access to richer information than found on REALTOR.ca through my website.

